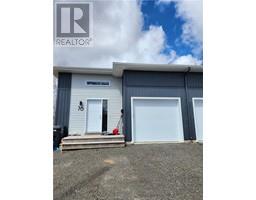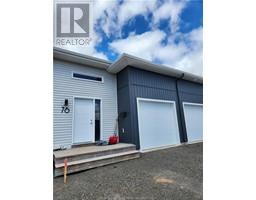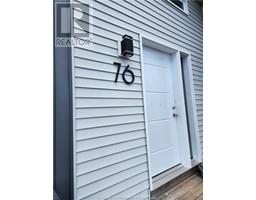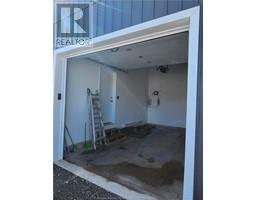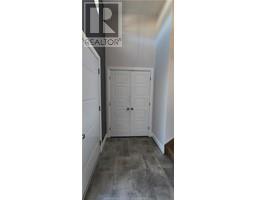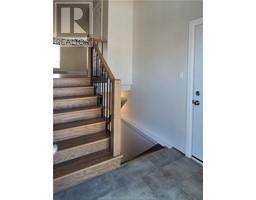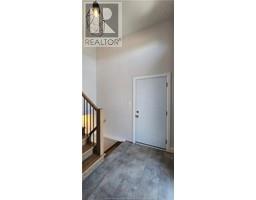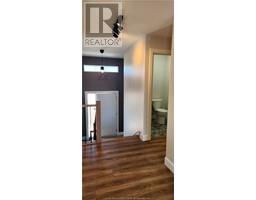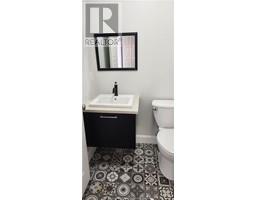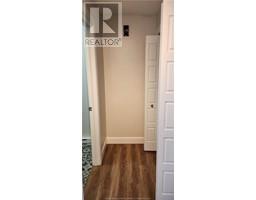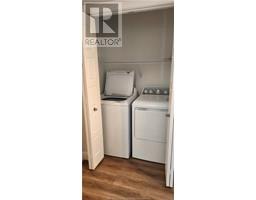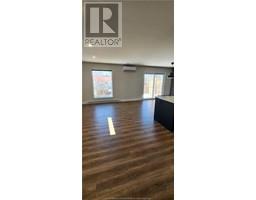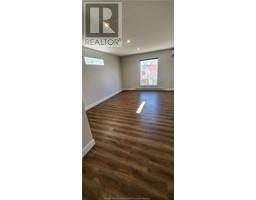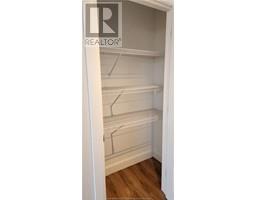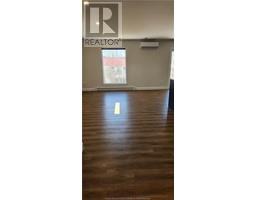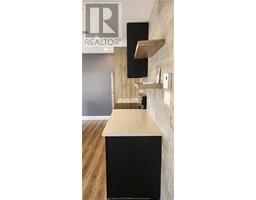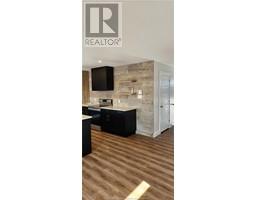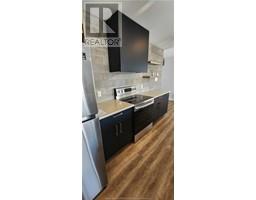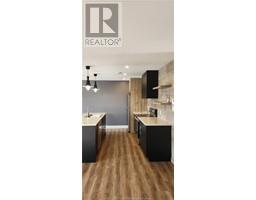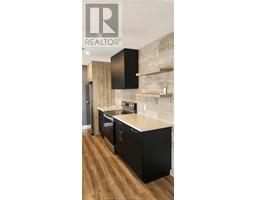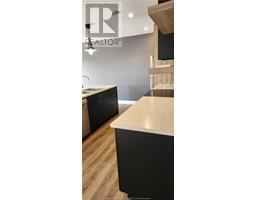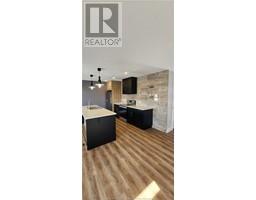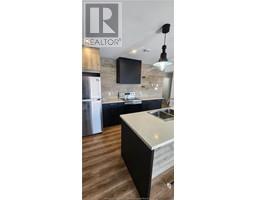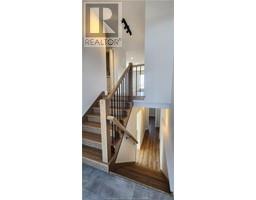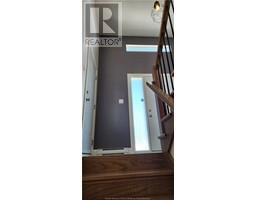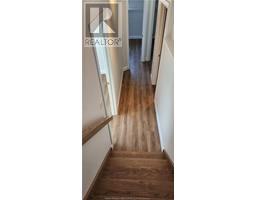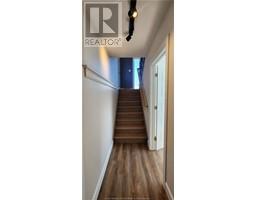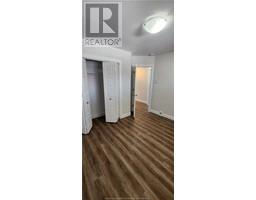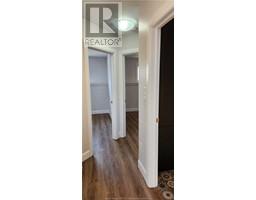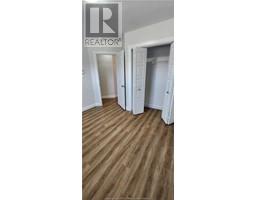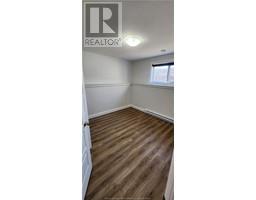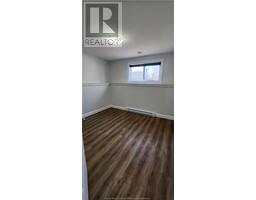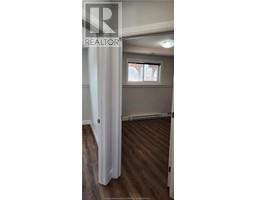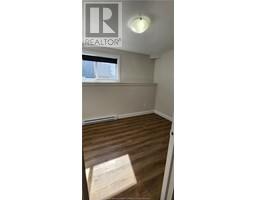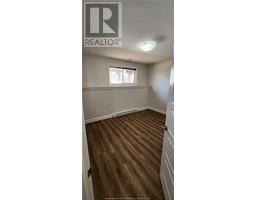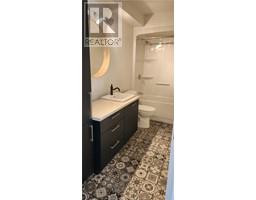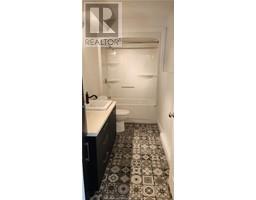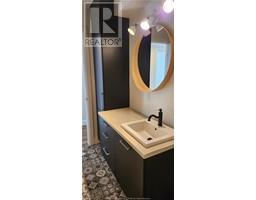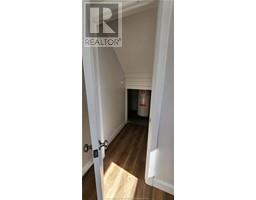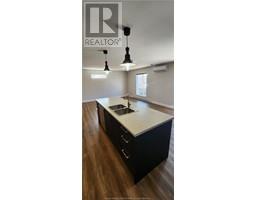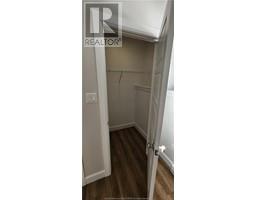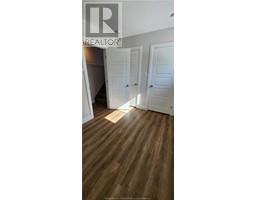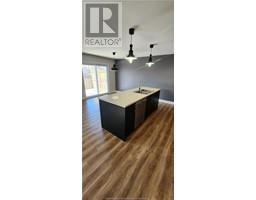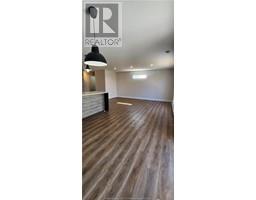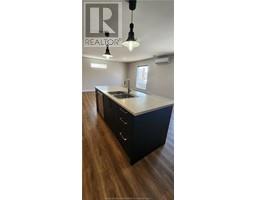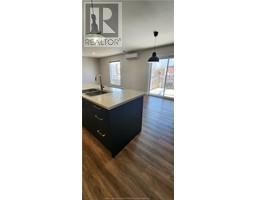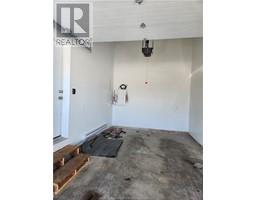| Bathrooms2 | Bedrooms3 |
| Property TypeSingle Family | Built in2022 |
| Building Area725 square feet |
|
SEMI DETACHED WITH ATTACHED GARAGE! Welcome to 76 Jordan Crescent. Step into the epitome of modern comfort with this inviting semi-detached home, boasting a thoughtful layout and stylish design. The main level offers an open concept living room, the kitchen with stainless steel appliances and a wide, convenient island and the dining area with access to the back deck through sliding glass doors. A convenient powder room and separate laundry room complete the main level. The lower level features three bedrooms and the main bathroom. This beautiful home also benefits from a mini-split heat pump, ensuring optimal comfort year-round while maintaining energy efficiency. This semi-detached gem offers a perfect blend of style, functionality, and modern conveniences. Please allow 24 hours notice for any showings. New PID and PAN will be assigned on or before Closing. Closings to be after May 31st. Don't wait as this one won't last. This residence is ready to welcome you to a contemporary and comfortable lifestyle. Book your showing today! (id:24320) |
| Amenities NearbyShopping | EquipmentWater Heater |
| OwnershipFreehold | Rental EquipmentWater Heater |
| TransactionFor sale |
| Architectural Style2 Level | Basement DevelopmentFinished |
| BasementCommon (Finished) | Constructed Date2022 |
| Construction Style AttachmentSemi-detached | CoolingAir exchanger |
| Exterior FinishVinyl siding | Fire ProtectionSmoke Detectors |
| FlooringVinyl | FoundationConcrete |
| Bathrooms (Half)1 | Bathrooms (Total)2 |
| Heating FuelElectric | HeatingBaseboard heaters, Heat Pump |
| Size Interior725 sqft | Total Finished Area1450 sqft |
| TypeHouse | Utility WaterMunicipal water |
| Access TypeYear-round access | AmenitiesShopping |
| SewerMunicipal sewage system | Size Irregular0.3 Acres |
| Level | Type | Dimensions |
|---|---|---|
| Basement | Bedroom | Measurements not available |
| Basement | Bedroom | Measurements not available |
| Basement | Bedroom | Measurements not available |
| Basement | 4pc Bathroom | Measurements not available |
| Main level | Kitchen | Measurements not available |
| Main level | Living room/Dining room | Measurements not available |
| Main level | 2pc Bathroom | Measurements not available |
| Main level | Laundry room | Measurements not available |
Listing Office: EXIT Realty Associates
Data Provided by Greater Moncton REALTORS® du Grand Moncton
Last Modified :22/04/2024 11:01:29 AM
Powered by SoldPress.

