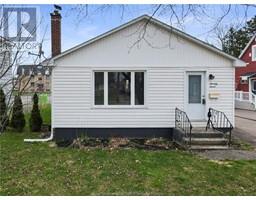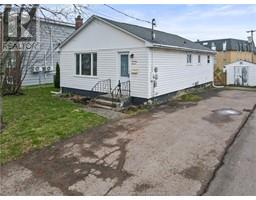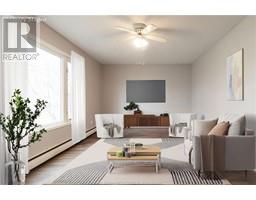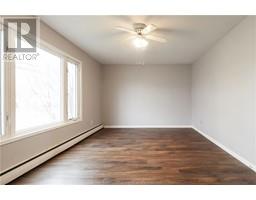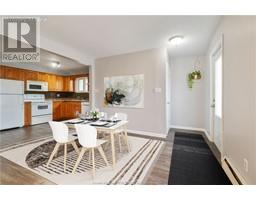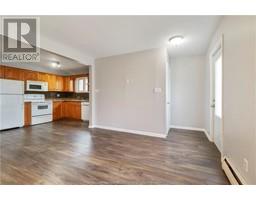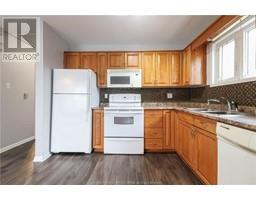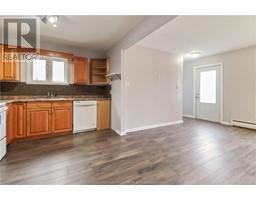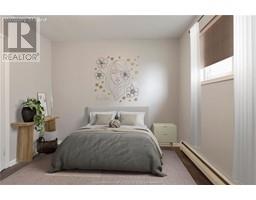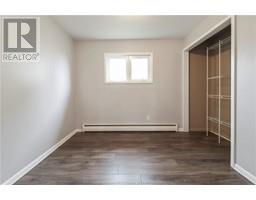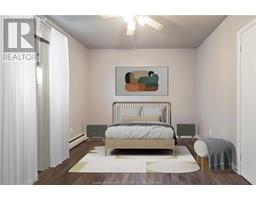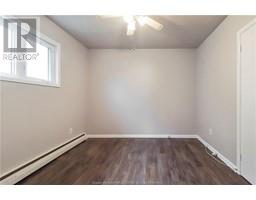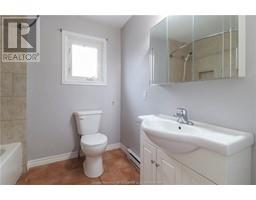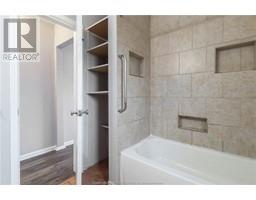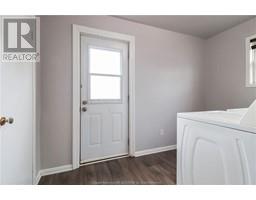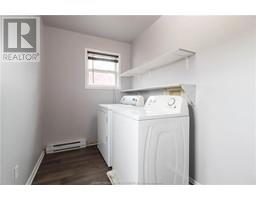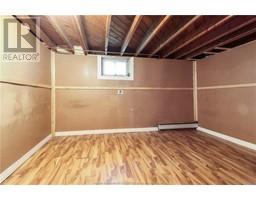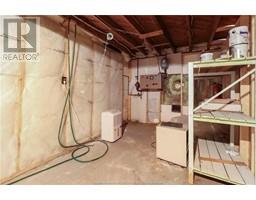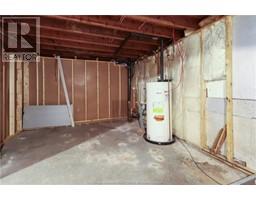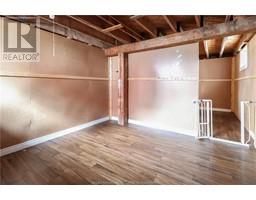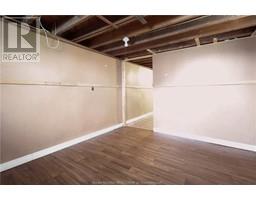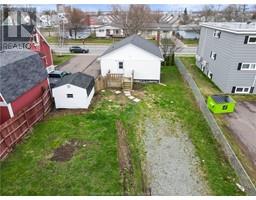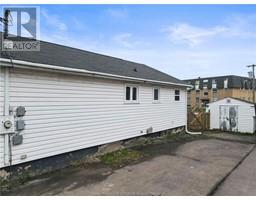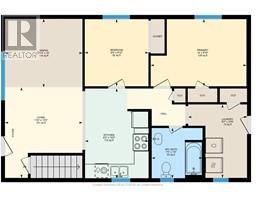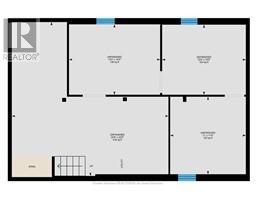| Bathrooms1 | Bedrooms2 |
| Property TypeSingle Family | Built in1961 |
| Building Area882 square feet |
|
Welcome to this charming home nestled in a prime location close to an array of amenities. As you step through the front door, you're greeted by a spacious living room. The open-concept kitchen boasts oak cabinets, offering ample storage and a warm, inviting atmosphere for culinary endeavors. Venture down the hall to discover 2 generously sized bedrooms! A convenient 3-piece bathroom completes this level. The main level (other than the bathroom) just received new vinyl flooring! Towards the back entry, you'll find a practical laundry room. The basement offers additional potential with three partially finished rooms, ideal for customization into an office, playroom, gym, or whatever suits your needs. Outside, a gravel driveway in the backyard provides access to Melville St which provides plenty of parking spaces. The expansive yard offers endless possibilities for outdoor enjoyment. WAIT that's not all! This property is also zoned R3-multi unit which allows for up to a 3 unit dwelling! With access points from both Killam Dr and Melville there is lots of potential here! Don't miss out on the opportunity to own this versatile property that combines convenience, comfort, and potential for rental income. (id:24320) Please visit : Multimedia link for more photos and information |
| Amenities NearbyChurch, Public Transit, Shopping | CommunicationHigh Speed Internet |
| EquipmentWater Heater | FeaturesPaved driveway |
| OwnershipFreehold | Rental EquipmentWater Heater |
| StructurePatio(s) | TransactionFor sale |
| AmenitiesStreet Lighting | Architectural StyleBungalow |
| Basement DevelopmentPartially finished | BasementCommon (Partially finished) |
| Constructed Date1961 | Exterior FinishVinyl siding |
| FlooringHardwood, Laminate, Ceramic | FoundationConcrete |
| Bathrooms (Half)0 | Bathrooms (Total)1 |
| Heating FuelElectric | HeatingBaseboard heaters, Hot Water |
| Size Interior882 sqft | Storeys Total1 |
| Total Finished Area882 sqft | TypeHouse |
| Utility WaterMunicipal water |
| Access TypeYear-round access | AmenitiesChurch, Public Transit, Shopping |
| Landscape FeaturesLandscaped | SewerMunicipal sewage system |
| Size Irregular650 Imperial |
| Level | Type | Dimensions |
|---|---|---|
| Basement | Storage | 22.8x11.6 |
| Basement | Games room | 12x10.2 |
| Basement | Other | 13.2x10.2 |
| Basement | Exercise room | 10.10x11.2 |
| Basement | Utility room | 7.11x10.5 |
| Main level | Living room | 19.7x9.3 |
| Main level | Kitchen | 13.9x11.3 |
| Main level | Bedroom | 13x9.9 |
| Main level | Bedroom | 9.3x9.2 |
| Main level | Laundry room | 8.6x10.9 |
| Main level | 3pc Bathroom | Measurements not available |
Listing Office: Keller Williams Capital Realty
Data Provided by Greater Moncton REALTORS® du Grand Moncton
Last Modified :14/05/2024 09:11:31 AM
Powered by SoldPress.

