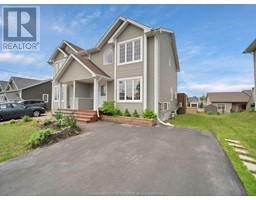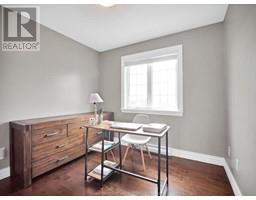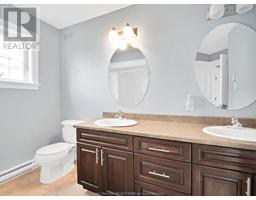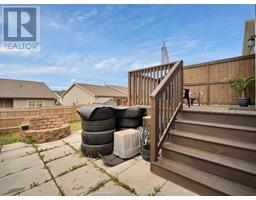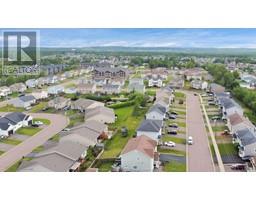| Bathrooms2 | Bedrooms3 |
| Property TypeSingle Family | Built in2013 |
| Building Area1400 square feet |
|
OPEN CONCEPT, BUILT IN 2013, MASSIVE PRIMARY BEDROOM WITH WALK-IN CLOSET, HARDWOOD FLOOR! Welcome to 77 Lancefield Cres, located in the most sought-after neighborhood in Moncton North. This immaculate semi-detached home boasts an excellent location and pristine condition. Upon entering, you'll be greeted by an OPEN CONCEPT main level featuring a spacious living room, a dining area that can accommodate a large table, and a kitchen equipped with stainless steel appliances and an island. This level also includes a convenient 2-piece bathroom. The kitchen leads to a beautifully landscaped backyard, perfect for relaxation or entertaining. The top floor offers three generously sized and beautiful bedrooms, along with a spacious and well-appointed bathroom featuring dual sinks. The PRIMARY BEDROOM is massive and includes a walk-in closet. Hardwood floors extend throughout the main and second levels, adding to the home's elegance. The basement provides additional living space with a family room, a laundry room, and an office. Don't miss the opportunity to own this exceptional property. Schedule your viewing today! (id:24320) Please visit : Multimedia link for more photos and information |
| Amenities NearbyPublic Transit, Shopping | CommunicationHigh Speed Internet |
| EquipmentWater Heater | FeaturesCentral island, Paved driveway |
| OwnershipFreehold | Rental EquipmentWater Heater |
| TransactionFor sale |
| Constructed Date2013 | Construction Style AttachmentSemi-detached |
| CoolingAir exchanger | Exterior FinishVinyl siding |
| Fire ProtectionSmoke Detectors | FlooringCeramic Tile, Hardwood |
| FoundationConcrete | Bathrooms (Half)1 |
| Bathrooms (Total)2 | Heating FuelElectric |
| HeatingBaseboard heaters, Heat Pump | Size Interior1400 sqft |
| Storeys Total2 | Total Finished Area2050 sqft |
| TypeHouse | Utility WaterMunicipal water |
| Access TypeYear-round access | AmenitiesPublic Transit, Shopping |
| Land DispositionCleared | Landscape FeaturesLandscaped |
| SewerMunicipal sewage system | Size Irregular315 Sqm |
| Level | Type | Dimensions |
|---|---|---|
| Second level | Bedroom | Measurements not available |
| Second level | Bedroom | Measurements not available |
| Basement | Family room | Measurements not available |
| Basement | Laundry room | Measurements not available |
| Basement | Den | Measurements not available |
| Main level | Living room | Measurements not available |
| Main level | Dining room | Measurements not available |
| Main level | Kitchen | Measurements not available |
| Main level | 2pc Bathroom | Measurements not available |
| Main level | Foyer | Measurements not available |
| Main level | Bedroom | Measurements not available |
| Main level | 5pc Bathroom | Measurements not available |
Listing Office: Keller Williams Capital Realty
Data Provided by Greater Moncton REALTORS® du Grand Moncton
Last Modified :03/07/2024 03:29:28 PM
Powered by SoldPress.

