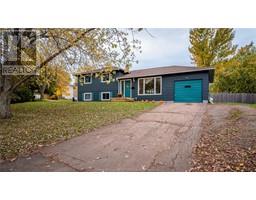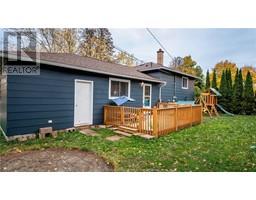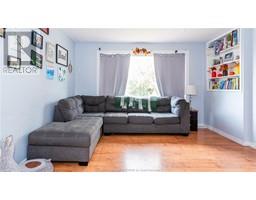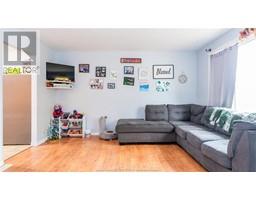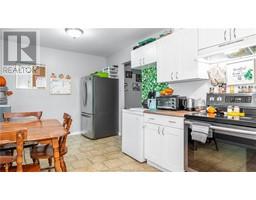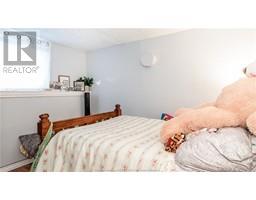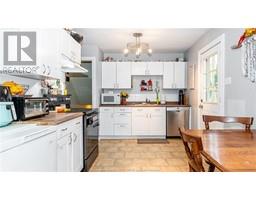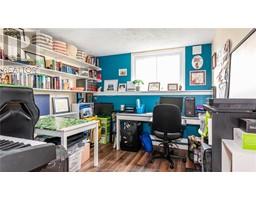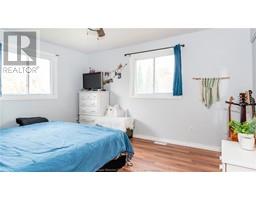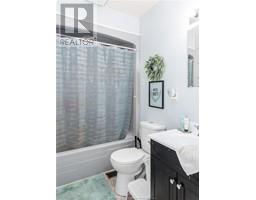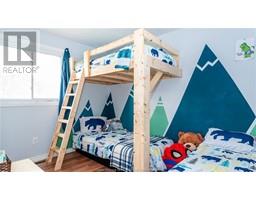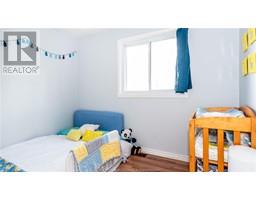| Bathrooms1 | Bedrooms4 |
| Property TypeSingle Family | Building Area1000 square feet |
|
Visit REALTOR website for additional information. Welcome to 78 Avondale, a well maintained 3-Level Split family residence on a generous corner lot. Its location offers the perfect blend of convenience and recreation, with a community playground and nearby walking trail. The main level is both functional and inviting, with a spacious kitchen and a large, sunlit living room adorned with built-in bookcases, making a warm and welcoming feeling. Upstairs, you'll discover 3 bedrooms, providing a cozy and tranquil retreat. The 4 peice bathroom ensures your comfort and convenience. The lower level offers an additional 4th bedroom, ideal for guests or as an office, a cozy family room for gatherings, and a laundry room with ample storage. The outdoor space is a true gem, with mature trees providing shade and a lovely back patio, perfect for basking in the sun, outdoor meals, or simply unwinding. (id:24320) |
| Amenities NearbyChurch, Golf Course, Shopping | CommunicationHigh Speed Internet |
| EquipmentWater Heater | FeaturesPaved driveway |
| OwnershipFreehold | Rental EquipmentWater Heater |
| TransactionFor sale |
| AmenitiesStreet Lighting | Architectural Style3 Level |
| Basement DevelopmentPartially finished | BasementFull (Partially finished) |
| FlooringVinyl, Laminate | FoundationConcrete |
| Bathrooms (Half)0 | Bathrooms (Total)1 |
| Heating FuelNatural gas | Size Interior1000 sqft |
| Total Finished Area1360 sqft | TypeHouse |
| Utility WaterMunicipal water |
| Access TypeYear-round access | AmenitiesChurch, Golf Course, Shopping |
| Landscape FeaturesLandscaped | SewerMunicipal sewage system |
| Size Irregular892 sm |
| Level | Type | Dimensions |
|---|---|---|
| Second level | Bedroom | Measurements not available |
| Second level | Bedroom | Measurements not available |
| Second level | Bedroom | Measurements not available |
| Second level | 4pc Bathroom | Measurements not available |
| Basement | Family room | Measurements not available |
| Basement | Bedroom | Measurements not available |
| Basement | Laundry room | Measurements not available |
| Basement | Storage | Measurements not available |
| Main level | Living room | Measurements not available |
| Main level | Kitchen | Measurements not available |
Listing Office: PG Direct Realty Ltd.
Data Provided by Greater Moncton REALTORS® du Grand Moncton
Last Modified :22/04/2024 11:04:44 AM
Powered by SoldPress.

