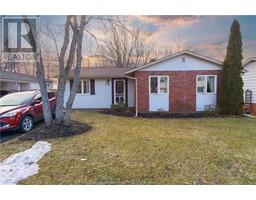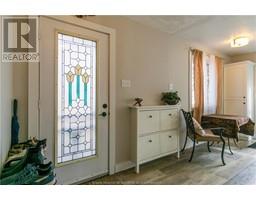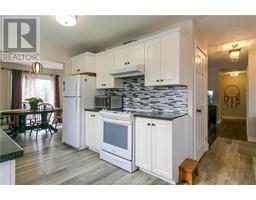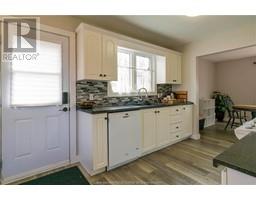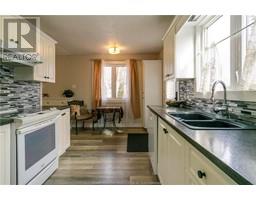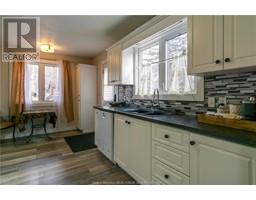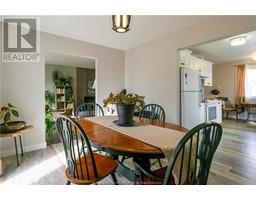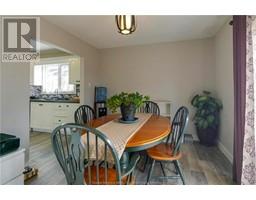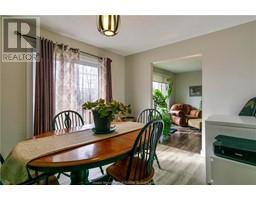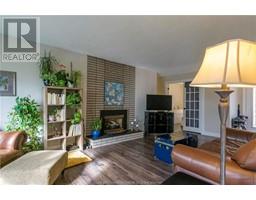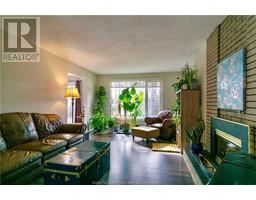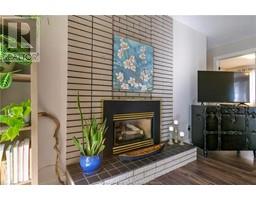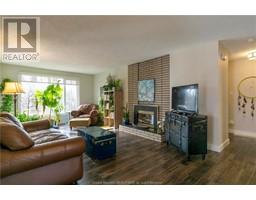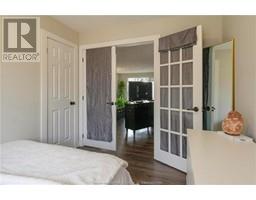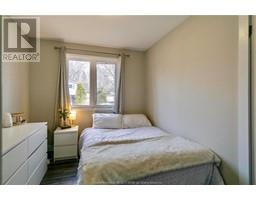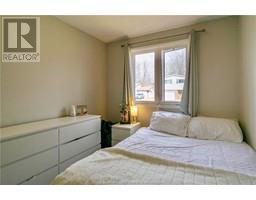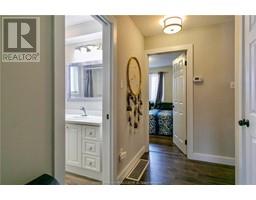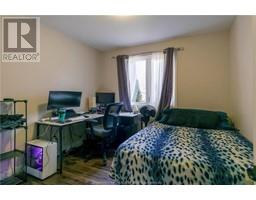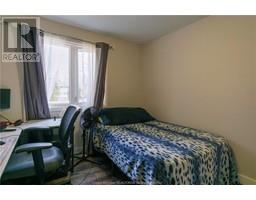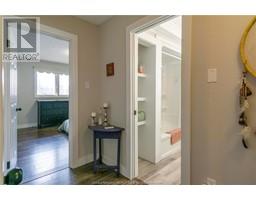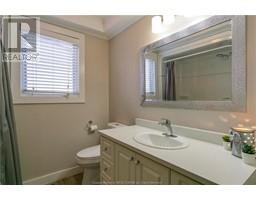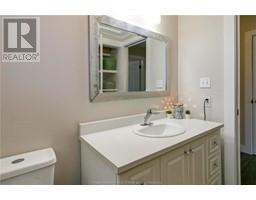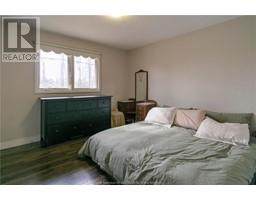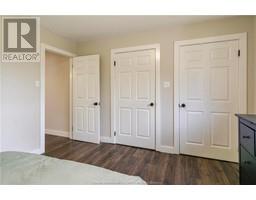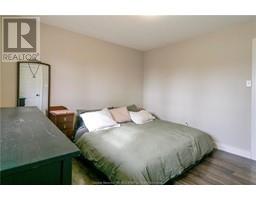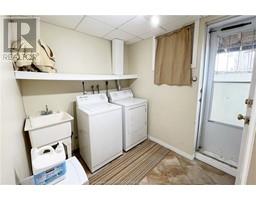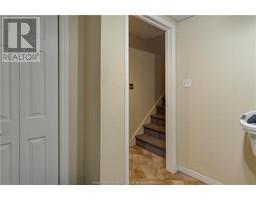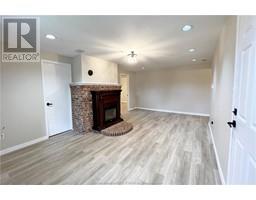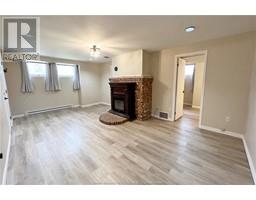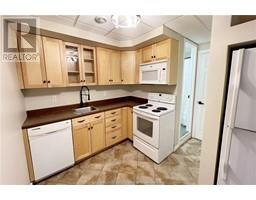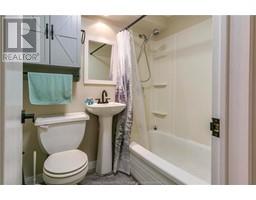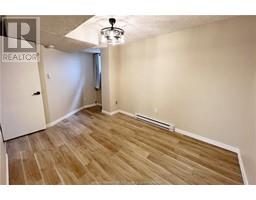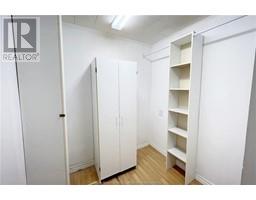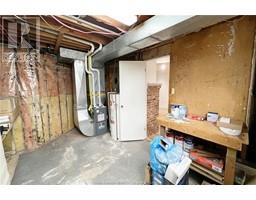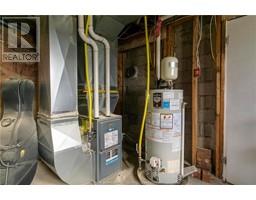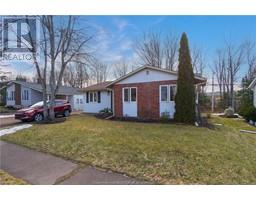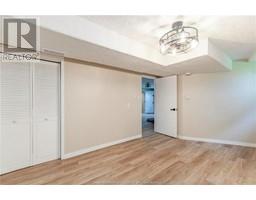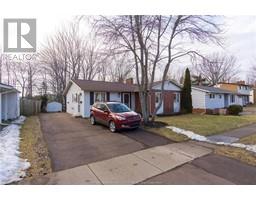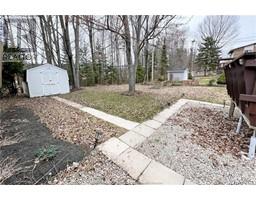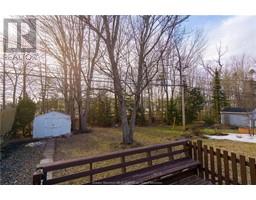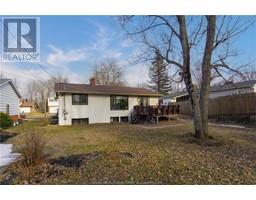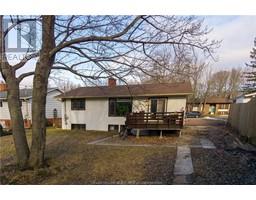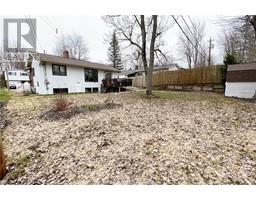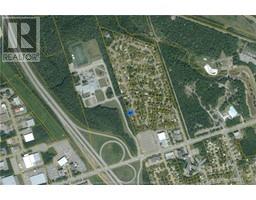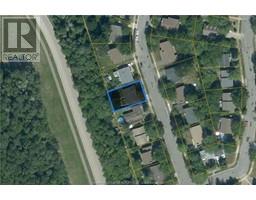| Bathrooms2 | Bedrooms4 |
| Property TypeSingle Family | Building Area1350 square feet |
|
Looking to expand your investment portfolio with a well-maintained income property? Or perhaps you're in search of a home that offers financial flexibility with a mortgage helper. Look no further than 78 Chandler Crescent, nestled in the serene Centennial Park area. This meticulously updated bungalow presents a lucrative opportunity, featuring a spacious upstairs unit and a charming basement apartment. The main level boasts an inviting layout, including 3 bedrooms, 1 full bathroom, a naturally illuminated living room, a fully equipped kitchen, and a separate dining area. Downstairs, a private entrance leads to the in-law suite/apartment, complete with a full kitchen, full bathroom, a shared living and dining area, a generously sized bedroom, and additional unfinished storage space. This property enjoys close proximity to the highly desirable Centennial Park, offering residents easy access to a variety of activities. From top-rated schools and convenient stores to gas stations and the bustling Moncton industrial park, everything you need is within reach. Experience the convenience and vibrancy of this prime location, enhancing your lifestyle with every convenience just moments away. Don't miss out on this enticing offer! Reach out to your REALTOR® today to schedule a viewing before this opportunity slips away. (id:24320) Please visit : Multimedia link for more photos and information |
| Amenities NearbyPublic Transit, Shopping | CommunicationHigh Speed Internet |
| EquipmentFurnace, Water Heater | FeaturesLevel lot, Paved driveway |
| OwnershipFreehold | Rental EquipmentFurnace, Water Heater |
| StorageStorage Shed | StructurePatio(s) |
| TransactionFor sale |
| Architectural Style2 Level | Basement DevelopmentFinished |
| BasementCommon (Finished) | Exterior FinishBrick, Vinyl siding |
| FlooringVinyl, Laminate | FoundationConcrete |
| Bathrooms (Half)0 | Bathrooms (Total)2 |
| Heating FuelElectric, Natural gas | Size Interior1350 sqft |
| Total Finished Area2520 sqft | TypeHouse |
| Utility WaterMunicipal water |
| Access TypeYear-round access | AmenitiesPublic Transit, Shopping |
| Landscape FeaturesLandscaped | SewerMunicipal sewage system |
| Size Irregular557 Square Metres |
| Level | Type | Dimensions |
|---|---|---|
| Basement | Laundry room | 9.2x7.8 |
| Basement | Living room | 14.6x14 |
| Basement | Dining room | 7.7x14 |
| Basement | Kitchen | 9.11x8.7 |
| Basement | 4pc Bathroom | 4.11x6.3 |
| Basement | Bedroom | 10.8x11.1 |
| Basement | Storage | 6.8x7.7 |
| Basement | Utility room | 14.6x11.1 |
| Main level | Kitchen | 15x9 |
| Main level | Dining room | 12.6x9.9 |
| Main level | Living room | 11.11x21.10 |
| Main level | Bedroom | 8.7x10.8 |
| Main level | Bedroom | 10.8x9.11 |
| Main level | Bedroom | 11.9x11.8 |
| Main level | 4pc Bathroom | 7.2x6.11 |
Listing Office: Royal LePage Atlantic
Data Provided by Greater Moncton REALTORS® du Grand Moncton
Last Modified :22/04/2024 11:03:26 AM
Powered by SoldPress.

