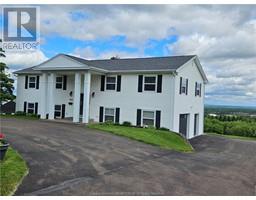| Bathrooms2 | Bedrooms4 |
| Property TypeSingle Family | Built in1973 |
| Lot Size1.02 square feet | Building Area1608 square feet |
|
Welcome to 780 Front Mountain Road, a beautiful family home on 1 acre with a fantastic view. Minutes from Magnetic Hill Winery, Magic Mountain, Golf Course, Zoo, USVA Spa & Casino. This home has great curb appeal with a circular paved drive & extends to the lower level. Many renovations since 2010. Main entrance has a beautiful rail, hardwood stairs & to an extra spacious living room, beautiful stone fireplace. 12ft patio doors to a composite deck with glass rail surrounding the deck. Open concept to the dining room. There is a chef's dream kitchen with many beautiful wood cabinets, quartz counter tops & ceramic back splash. Ceramic flooring with in- floor heating. Spacious center island. Large drawers, built-in spice racks, pullout garbage storage, built in desk. & Stainless steel fridge, stove, microwave & dishwasher. A china cabinet Pocket doors separate the kitchen & hall from bedrooms. The primary bedroom has an 8 ft patio door to the deck, 2 double closets & door to renovated main bath. 2 other bedrooms, 1 now used as an office. The lower level has 4th bedroom, wall to wall closets, spacious family room with propane fireplace & patio doors at ground level to a patio with hot tub. Laundry room, Nice 3 pc bath with shower. In 2010, plumbing redone, water softener added, heat exchanger, pressure tank for well & woodwork changed Full heat pump with electric forced air back up. Washer & Dryer remain. Generator panel. 1.5 attached garage. 2 storage sheds. Well landscaped. (id:24320) |
| EquipmentWater Heater | FeaturesCentral island, Paved driveway |
| OwnershipFreehold | Rental EquipmentWater Heater |
| TransactionFor sale |
| AppliancesHot Tub | Architectural StyleRaised ranch, 2 Level |
| Basement DevelopmentFinished | BasementFull (Finished) |
| Constructed Date1973 | CoolingAir exchanger, Central air conditioning |
| Exterior FinishVinyl siding | Fireplace PresentYes |
| FlooringCeramic Tile, Hardwood, Laminate | FoundationConcrete |
| Bathrooms (Half)0 | Bathrooms (Total)2 |
| Heating FuelElectric, Propane | HeatingIn Floor Heating, Forced air, Heat Pump |
| Size Interior1608 sqft | Total Finished Area2578 sqft |
| TypeHouse | Utility WaterDrilled Well |
| Size Total1.02 sqft|1 - 3 acres | Access TypeYear-round access |
| AcreageYes | Land DispositionCleared |
| Landscape FeaturesLandscaped | SewerSeptic System |
| Size Irregular1.02 |
| Level | Type | Dimensions |
|---|---|---|
| Basement | Family room | 17.7x13.8 |
| Basement | Exercise room | 8.9x9 |
| Basement | 3pc Bathroom | 8.1x7 |
| Basement | Bedroom | 16.11x9.7 |
| Basement | Laundry room | 6.6x6.5 |
| Basement | Utility room | Measurements not available |
| Main level | Living room | 20.10x13.10 |
| Main level | Dining room | 9.5x13.10 |
| Main level | Kitchen | 22.1x13.10 |
| Main level | Bedroom | 12.11x13.11 |
| Main level | Other | 7.5x7.8 |
| Main level | Bedroom | 9.7x10.6 |
| Main level | Bedroom | 10.5x10.7 |
| Main level | 4pc Bathroom | 7.3x9.3 |
Listing Office: RE/MAX Avante
Data Provided by Greater Moncton REALTORS® du Grand Moncton
Last Modified :11/07/2024 02:09:49 PM
Powered by SoldPress.



















































