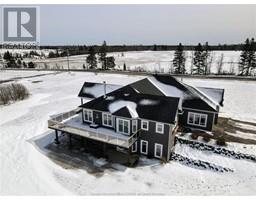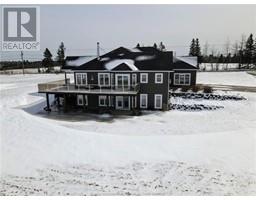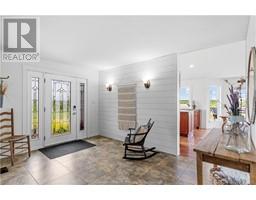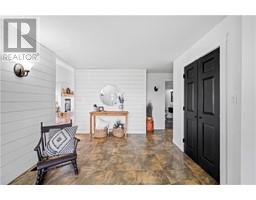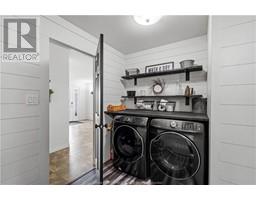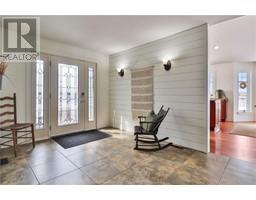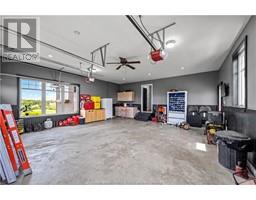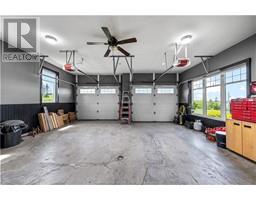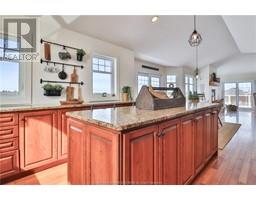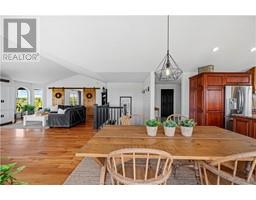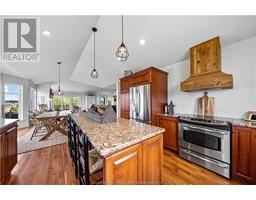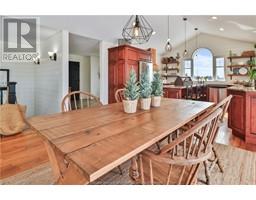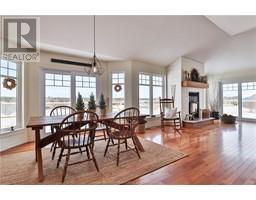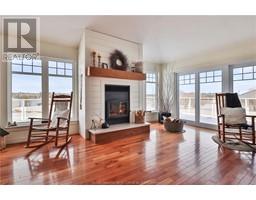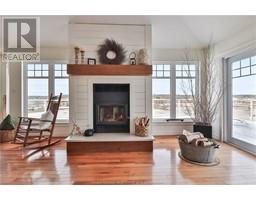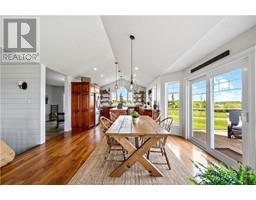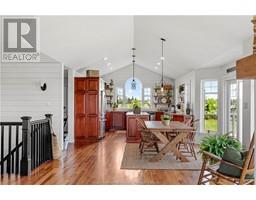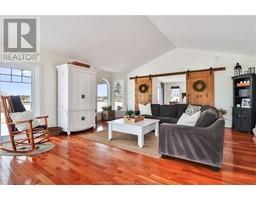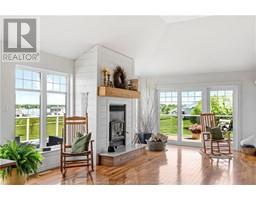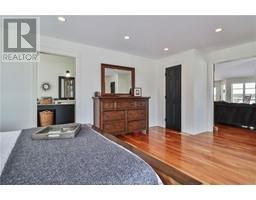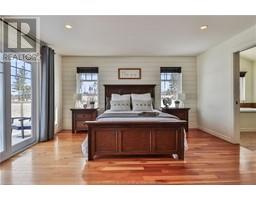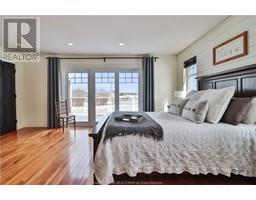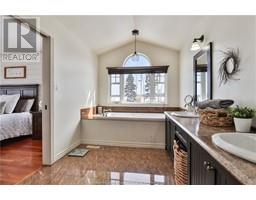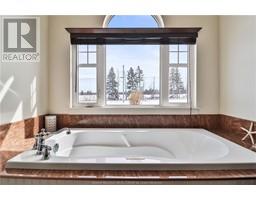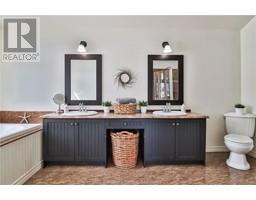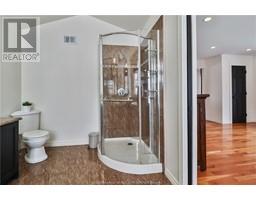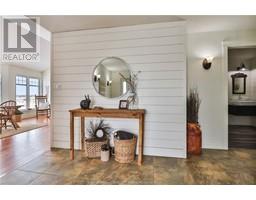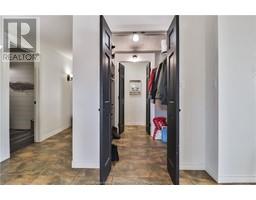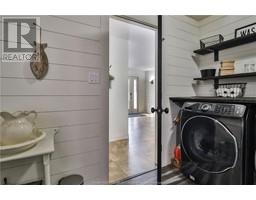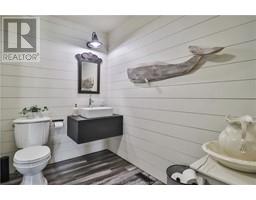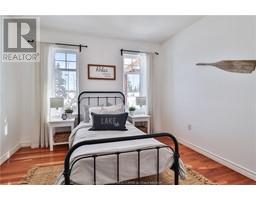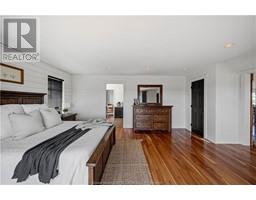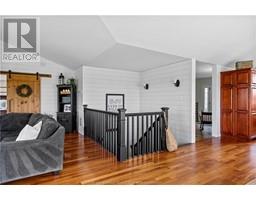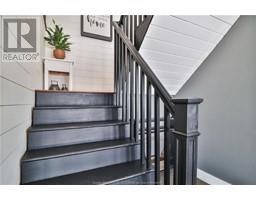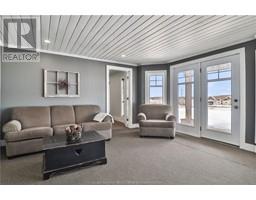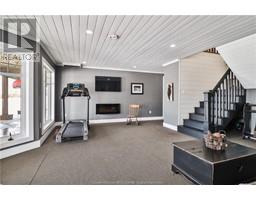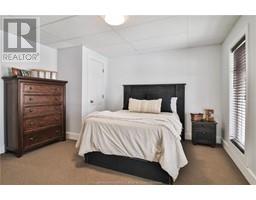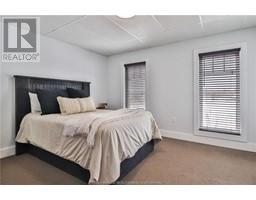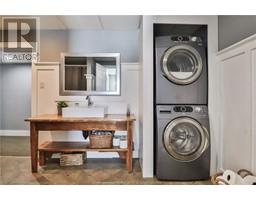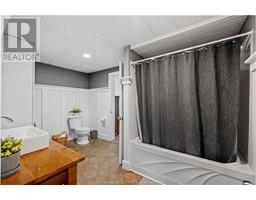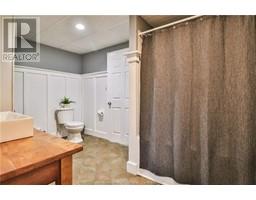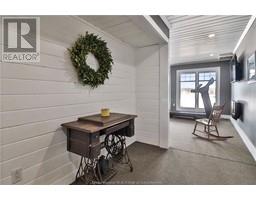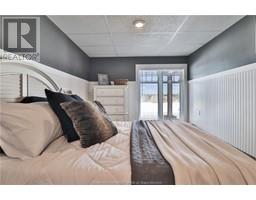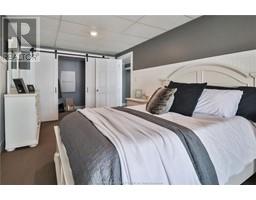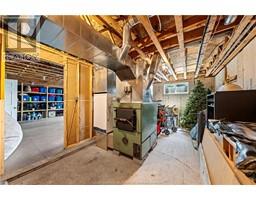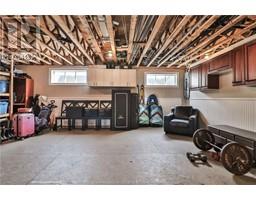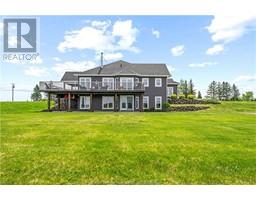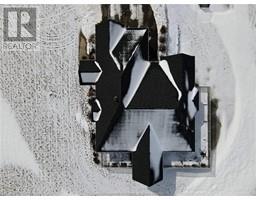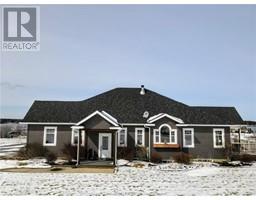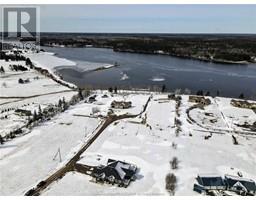| Bathrooms3 | Bedrooms4 |
| Property TypeSingle Family | Built in2009 |
| Building Area2100 square feet |
|
EXECUTIVE HOME WITH WATERVIEW AND WATER ACCESS!!! What a dream property! Sit back and relax on your wrap around deck and enjoy the view of the Richibucto River! Upon entering the home, you are greeted with a large entrance opening up to an open concept spacious kitchen with granite countertop, dining room, and living room with a well-appointed wood fireplace and picturesque views from every window overlooking the water. Lets not forget to mention the high cathedral ceiling throughout the main area of the home! Barn doors open up to a pleasant primary bedroom with 5 pc ensuite bath! Main floor also features a 2pc bathroom with laundry and a good size bedroom and a mudroom that leads to your large two car garage! The walk out basement with large windows is another breathtaking feature of the property that offers two large bedrooms, one with a walk-in closet, a full bathroom with laundry (2nd laundry area in the home), a huge storage space that could definitely be converted in another bedroom or game room and the utility room! Other features of the property are the deeded access to the water for all your water toys, roof has been redone 3 years ago, lots of parking space, large 1.3 Acres of property! 7 minutes drive to Rexton. Call today to book your viewing!!! (id:24320) Please visit : Multimedia link for more photos and information |
| Amenities NearbyChurch, Golf Course, Marina | CommunicationHigh Speed Internet |
| EquipmentWater Heater | FeaturesLighting, Paved driveway |
| OwnershipFreehold | Rental EquipmentWater Heater |
| StructurePatio(s) | TransactionFor sale |
| ViewView of water |
| AppliancesCentral Vacuum | Architectural StyleBungalow |
| Constructed Date2009 | Exterior FinishWood siding |
| Fireplace PresentYes | Fire ProtectionSmoke Detectors |
| FlooringCarpeted, Hardwood, Ceramic | FoundationConcrete |
| Bathrooms (Half)1 | Bathrooms (Total)3 |
| Heating FuelElectric, Wood | HeatingForced air |
| Size Interior2100 sqft | Storeys Total1 |
| Total Finished Area3545 sqft | TypeHouse |
| Utility WaterDrilled Well, Well |
| Access TypeYear-round access | AcreageYes |
| AmenitiesChurch, Golf Course, Marina | SewerSeptic System |
| Size Irregular5286 Square Meters |
| Level | Type | Dimensions |
|---|---|---|
| Basement | Family room | 14.8x19.7 |
| Basement | Bedroom | 12.8x12.3 |
| Basement | Bedroom | 19.8x9.8 |
| Basement | Other | 5.4x9.8 |
| Basement | Utility room | 21.11x11.4 |
| Basement | Storage | 20.11x21.8 |
| Basement | 4pc Bathroom | 7.10x12.10 |
| Main level | Foyer | 10.9x13.7 |
| Main level | Kitchen | 13x13.9 |
| Main level | Dining room | 15.4x11.7 |
| Main level | Living room | 25.3x19.9 |
| Main level | Bedroom | 19.4x14.8 |
| Main level | 5pc Ensuite bath | 15.4x8 |
| Main level | Bedroom | 10.11x10.8 |
| Main level | 2pc Bathroom | 5.7x7.11 |
| Main level | Mud room | 4.3x10.7 |
Listing Office: Keller Williams Capital Realty
Data Provided by Greater Moncton REALTORS® du Grand Moncton
Last Modified :22/04/2024 11:02:40 AM
Powered by SoldPress.

