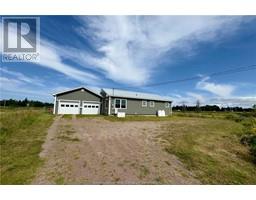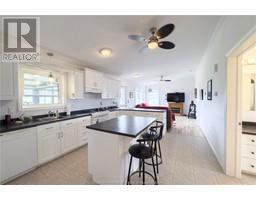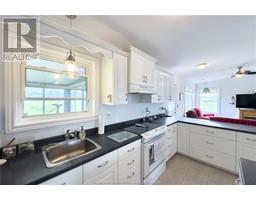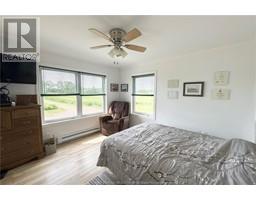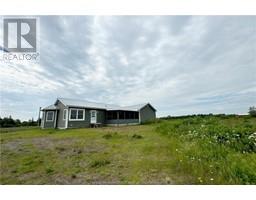| Bathrooms2 | Bedrooms2 |
| Property TypeSingle Family | Built in2010 |
| Building Area1118 square feet |
|
Welcome to 80 East Main St, Port Elgin NB! This 2 bedroom 2 bath home with an attached double car garage and 20x10 sun room, sits on just over 11 acres. Enter through the garage into an entry with a closet space, to the left is the current library complete with built in shelves, this room then opens to a spacious three season room, a perfect spot to relax and enjoy the views! The spacious kitchen is complete with a centre island and a peninsula, lots of counter space, this room is open to the cozy living room, this open concept area has vaulted ceilings giving it a spacious feel. The primary bedroom has lots of natural light with its large windows, a walk in closet and a four piece ensuite with soaker tub and stand up shower completes this room. The second bedroom and a three piece bath/laundry space complete this home! This home was constructed with extra insulation (R40 roof) R20 walls, wider door ways for accessibility, it boasts a metal roof, Generak generator and double hung windows. This home is ideal one level living and is situated on a large lot. 17 mins to the PEI Confederation bridge, 25 mins to Sackville and 40 mins to the Greater Moncton Airport! Don't miss out on this fantastic home, Call/Text/Email for more info! (id:24320) |
| FeaturesCentral island | OwnershipFreehold |
| TransactionFor sale |
| AppliancesDishwasher | Architectural StyleBungalow |
| BasementCrawl space | Constructed Date2010 |
| CoolingAir exchanger | Exterior FinishVinyl siding |
| Bathrooms (Half)0 | Bathrooms (Total)2 |
| Heating FuelElectric | HeatingBaseboard heaters |
| Size Interior1118 sqft | Storeys Total1 |
| Total Finished Area1118 sqft | TypeHouse |
| Utility WaterWell |
| Access TypeYear-round access | AcreageYes |
| SewerSeptic System | Size Irregular11.7 acres |
| Level | Type | Dimensions |
|---|---|---|
| Main level | Kitchen | Measurements not available |
| Main level | Living room | Measurements not available |
| Main level | Bedroom | Measurements not available |
| Main level | 4pc Bathroom | Measurements not available |
| Main level | 3pc Bathroom | Measurements not available |
| Main level | Bedroom | Measurements not available |
| Main level | Other | Measurements not available |
| Main level | Sunroom | Measurements not available |
Listing Office: RE/MAX Sackville Realty Ltd.
Data Provided by Greater Moncton REALTORS® du Grand Moncton
Last Modified :27/06/2024 05:51:08 PM
Powered by SoldPress.

