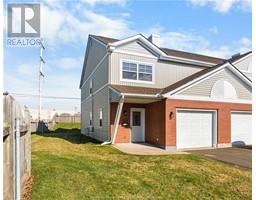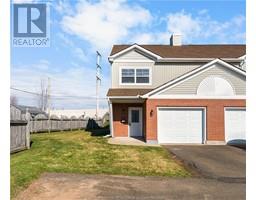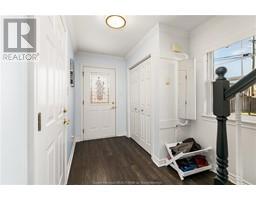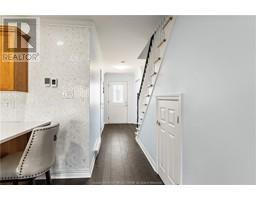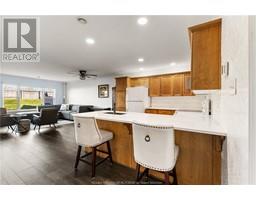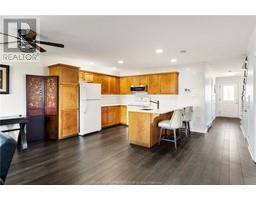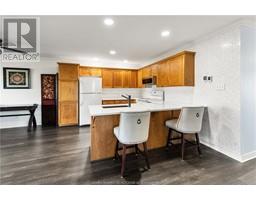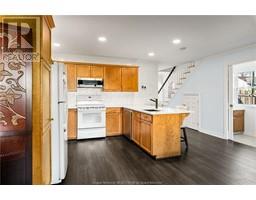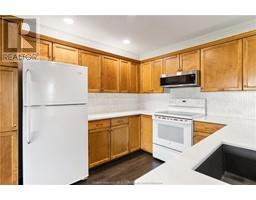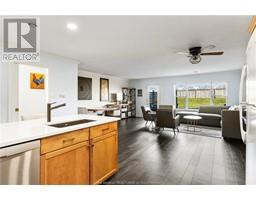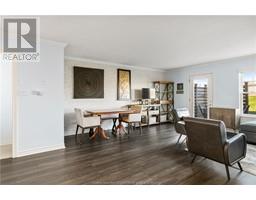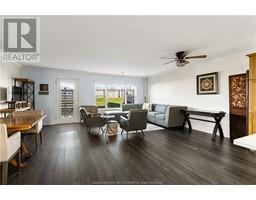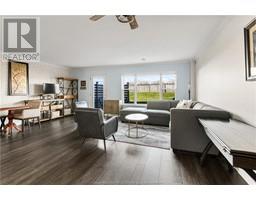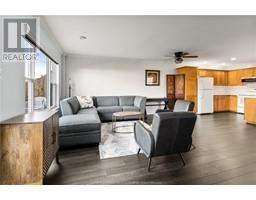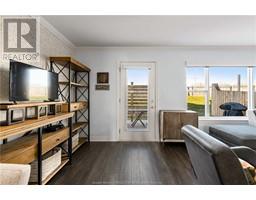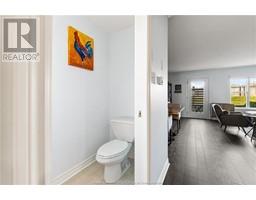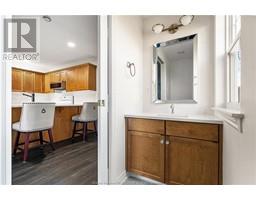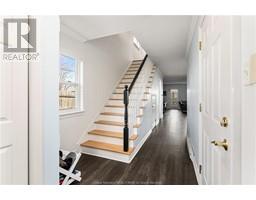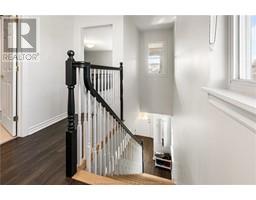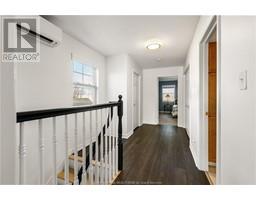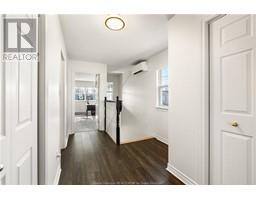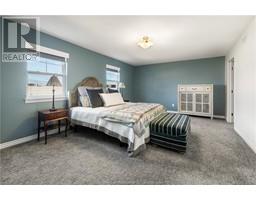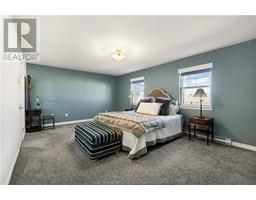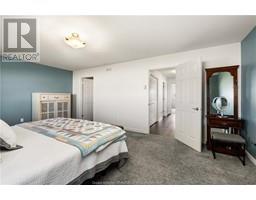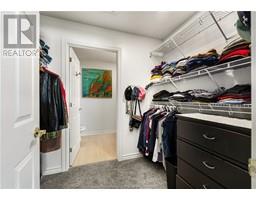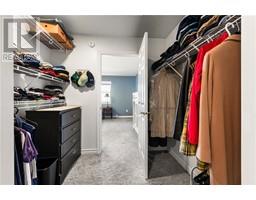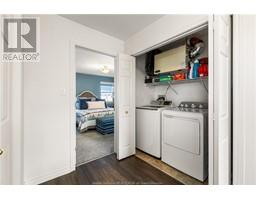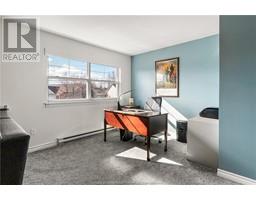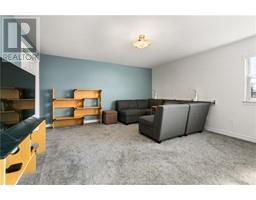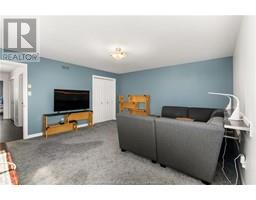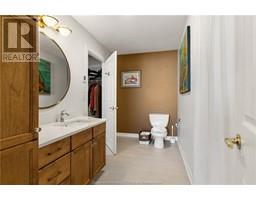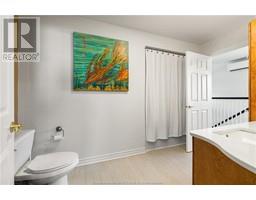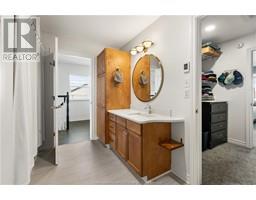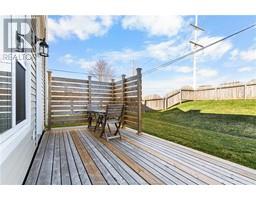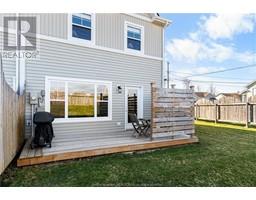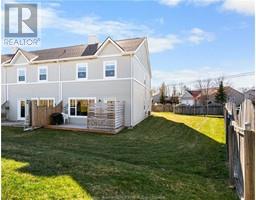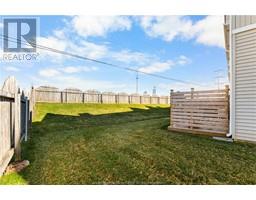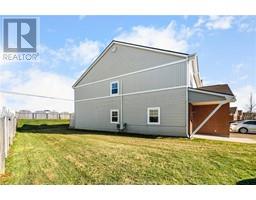| Bathrooms2 | Bedrooms2 |
| Property TypeSingle Family | Built in2005 |
| Building Area1650 square feet |
|
*** STRESS FREE CONDO LIVING // CORNER UNIT 2 STOREY TOWNHOME WITH ATTACHED HEATED GARAGE // MINI-SPLIT HEAT PUMP // NEW WATERPROOF VINYL CLICK FLOORING *** Welcome to Unit 100 at 80 Mount Pleasant in Moncton North, this end unit is awaiting its new lucky owners! A foyer with large closet and garage access leads to the open concept main floor with heated floor throughout (except for entrance area). Perfect for entertaining, this floor is highlighted by nice kitchen offering QUARTZ COUNTERS, NICE BACKSPLASH, UNDER-MOUNTED SINK, NEW POT LIGHTS and BREAKFAST COUNTER, and a great living room with ACCESS TO YOUR NEW BACK PATIO WITH PRIVACY WALL. A 2pc powder room, also with heated floor, completes this level. Ascend the hardwood staircase to the second floor to discover a MINI-SPLIT HEAT PUMP and HEATED FLOORS in both the landing and 4pc bathroom. This top level consists of a MASSIVE primary bedroom with WALK-IN CLOSET, NEW CARPET and CHEATER DOOR to the 4pc bath featuring vanity with QUARTZ COUNTERTOP, another huge spare bedroom with NEW CARPET, and handy laundry closet. This home also boasts an ATTACHED, HEATED single garage. $350/month condo fee includes snow removal, lawn care, exterior maintenance and use of shared clubhouse which also has some gym equipment. Taxes are non-owner occupied. Walking distance to shopping and dining, and quick access to highways. If youve been looking for a lower maintenance lifestyle with all amenities right at your doorstep, look no further! (id:24320) |
| EquipmentWater Heater | FeaturesLevel lot, Paved driveway |
| OwnershipCondominium/Strata | Rental EquipmentWater Heater |
| StructurePatio(s) | TransactionFor sale |
| Constructed Date2005 | CoolingAir exchanger |
| Exterior FinishBrick, Vinyl siding | Fire ProtectionSmoke Detectors |
| FlooringCarpeted, Vinyl | FoundationConcrete, Concrete Slab |
| Bathrooms (Half)1 | Bathrooms (Total)2 |
| Heating FuelElectric | HeatingBaseboard heaters, Heat Pump |
| Size Interior1650 sqft | Storeys Total2 |
| Total Finished Area1650 sqft | TypeRow / Townhouse |
| Utility WaterMunicipal water |
| Access TypeYear-round access | Landscape FeaturesLandscaped |
| SewerMunicipal sewage system | Size IrregularAs per condo plan |
| Level | Type | Dimensions |
|---|---|---|
| Second level | Bedroom | 19.10x13 |
| Second level | Bedroom | 15x17.6 |
| Second level | 4pc Bathroom | 12x5.10 |
| Main level | Foyer | 4.8x9.3 |
| Main level | Living room | 13x16.9 |
| Main level | Kitchen | 12.6x11 |
| Main level | 2pc Bathroom | 3.3x8 |
Listing Office: Creativ Realty
Data Provided by Greater Moncton REALTORS® du Grand Moncton
Last Modified :06/05/2024 09:41:28 AM
Powered by SoldPress.

