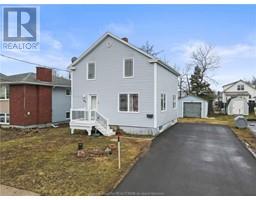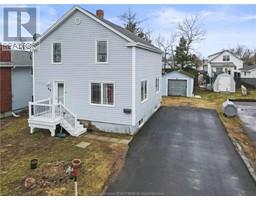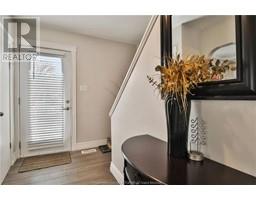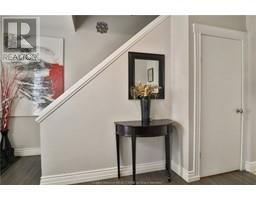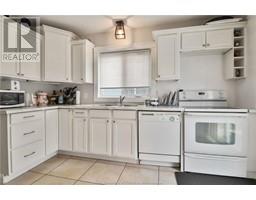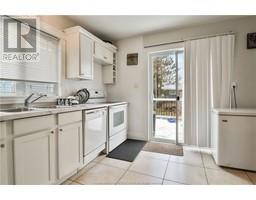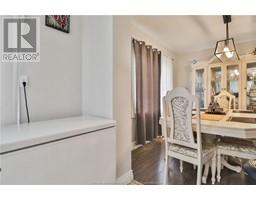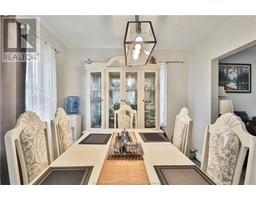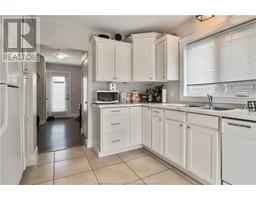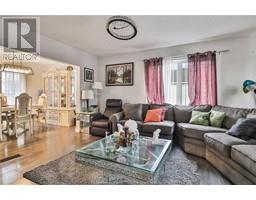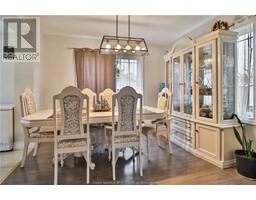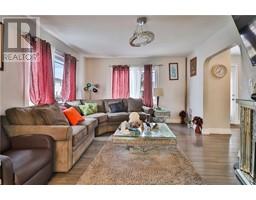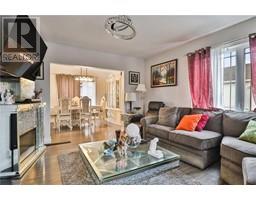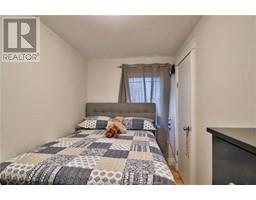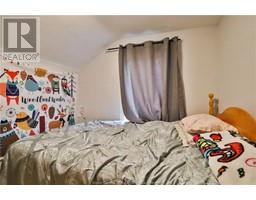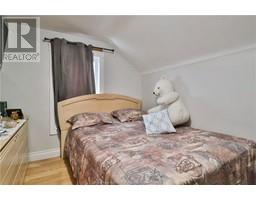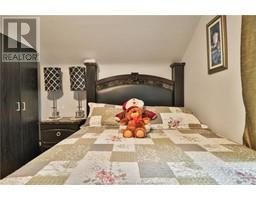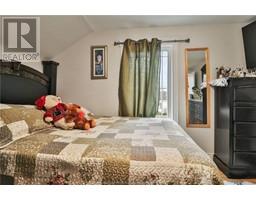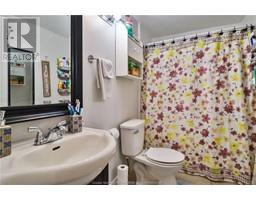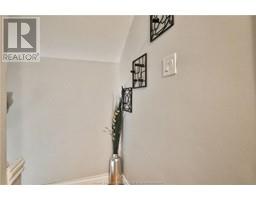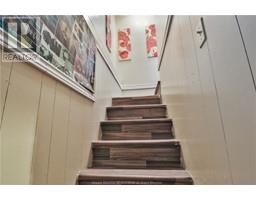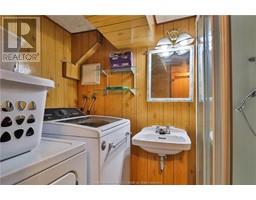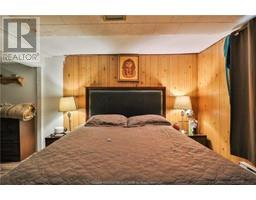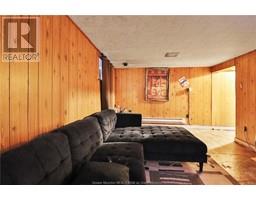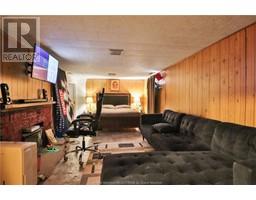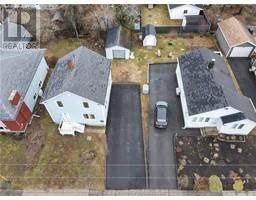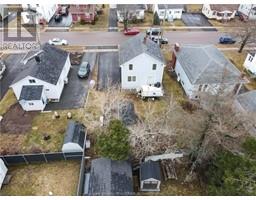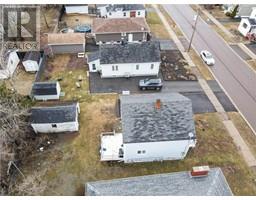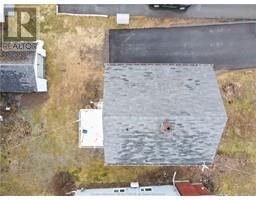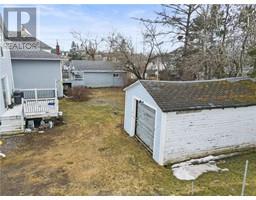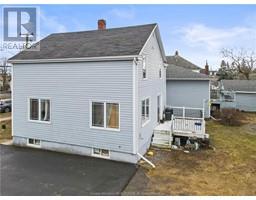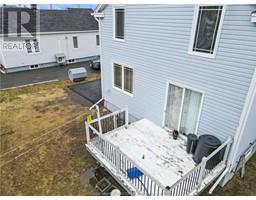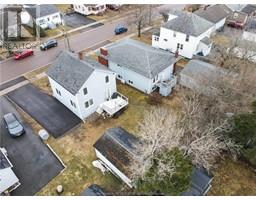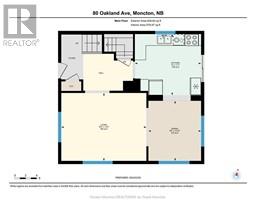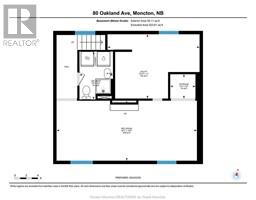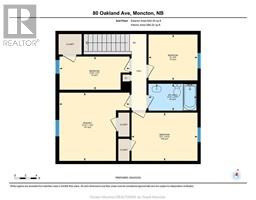| Bathrooms2 | Bedrooms4 |
| Property TypeSingle Family | Built in1965 |
| Building Area1248 square feet |
|
Open House this Saturday! This centrally located 4 bedroom home is ready for its new owners! Quick access to all amenities from here, walking distance to great schools, NBCC, shopping, & more. Newly paved driveway with ample parking and many recent updates inside! Step into this bright and welcoming entrance, to the right you'll find a spacious living room complete with large windows beaming with natural light. Moving into the kitchen and dining area, you'll love the ample space for your dining table and conveniently located sliding glass doors that lead you out to the back deck and good sized backyard. Upstairs you'll find the family bathroom and four bedrooms which complete this level. Downstairs you'll find a large family room, perfect for entertaining or enjoying a cozy night in. You will also find a 3pc bathroom and laundry combo. This home has space for everyone. Dont miss the opportunity to make this cozy home your own! Call today for more details. (id:24320) |
| Amenities NearbyChurch, Public Transit, Shopping | CommunicationHigh Speed Internet |
| EquipmentFurnace, Water Heater | FeaturesPaved driveway |
| OwnershipFreehold | Rental EquipmentFurnace, Water Heater |
| TransactionFor sale |
| Basement DevelopmentPartially finished | BasementCommon (Partially finished) |
| Constructed Date1965 | Exterior FinishVinyl siding |
| FlooringCeramic Tile, Vinyl, Hardwood | FoundationConcrete |
| Bathrooms (Half)0 | Bathrooms (Total)2 |
| Heating FuelNatural gas | HeatingForced air |
| Size Interior1248 sqft | Storeys Total2 |
| Total Finished Area1721 sqft | TypeHouse |
| Utility WaterMunicipal water |
| Access TypeYear-round access | AmenitiesChurch, Public Transit, Shopping |
| SewerMunicipal sewage system | Size Irregular465 square meters |
| Level | Type | Dimensions |
|---|---|---|
| Second level | Bedroom | 12.10x6.1 |
| Second level | Bedroom | 9x8.5 |
| Second level | Bedroom | 12.1x8.10 |
| Second level | Bedroom | 12.10x12.5 |
| Second level | 4pc Bathroom | 8.10x4.11 |
| Basement | 3pc Bathroom | 8.3x5.9 |
| Basement | Family room | 24.1x10.4 |
| Main level | Kitchen | 12x11.1 |
| Main level | Dining room | 10.10x9.6 |
| Main level | Living room | 15.5x12.3 |
| Main level | Foyer | Measurements not available |
Listing Office: EXIT Realty Associates
Data Provided by Greater Moncton REALTORS® du Grand Moncton
Last Modified :27/04/2024 03:20:02 PM
Powered by SoldPress.

