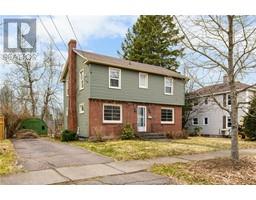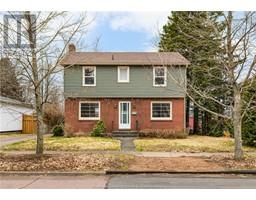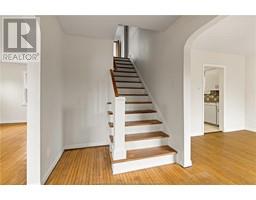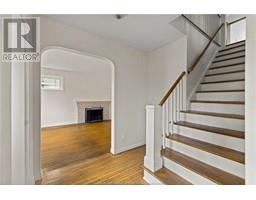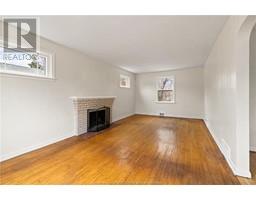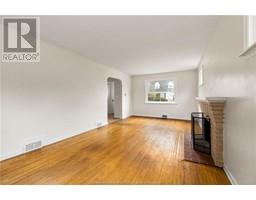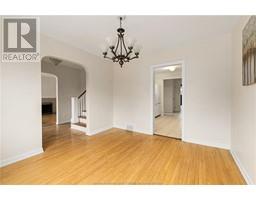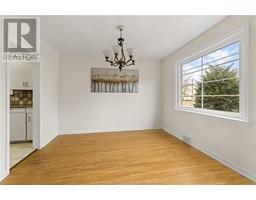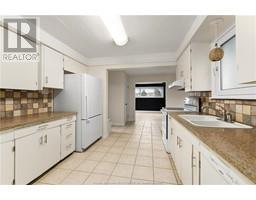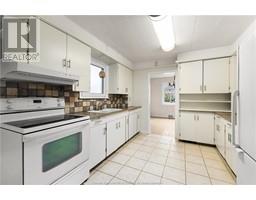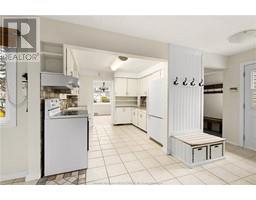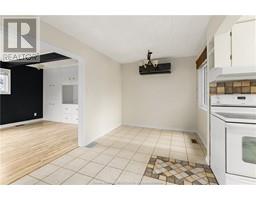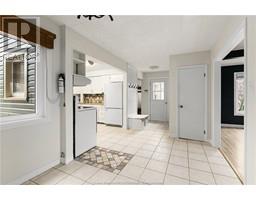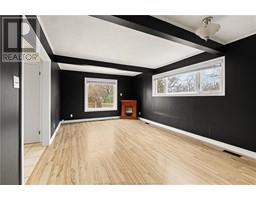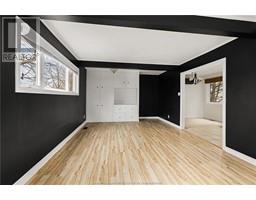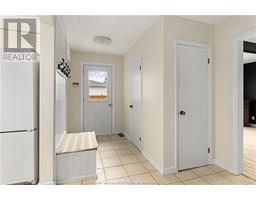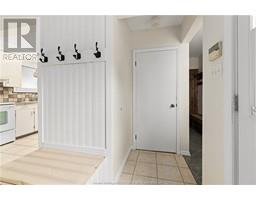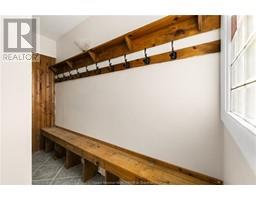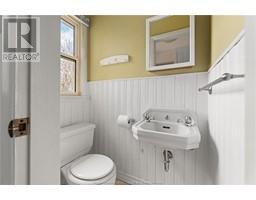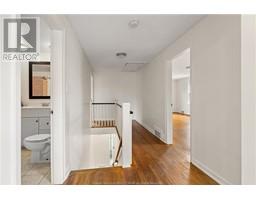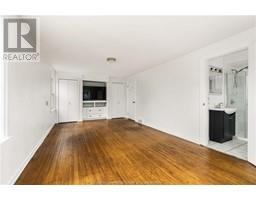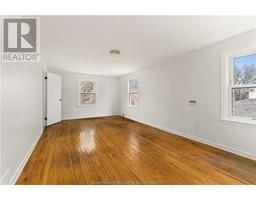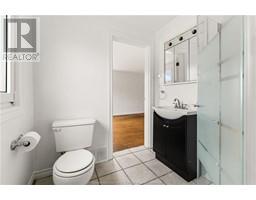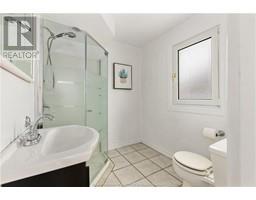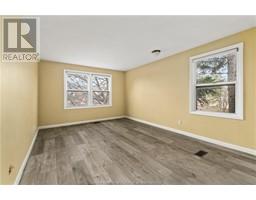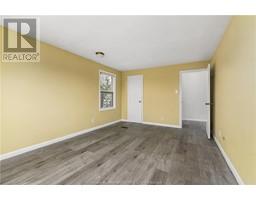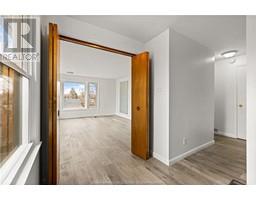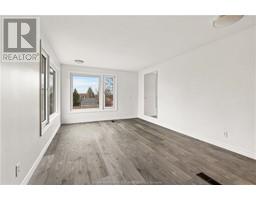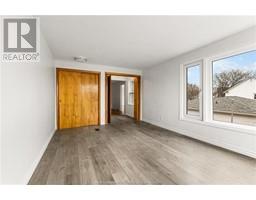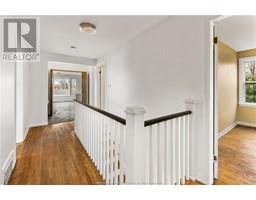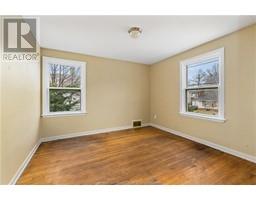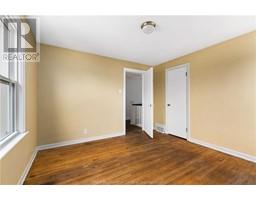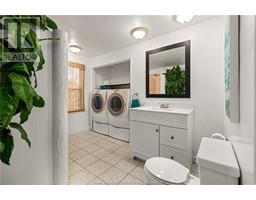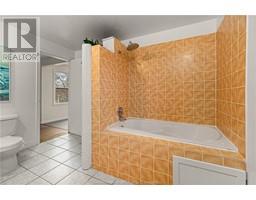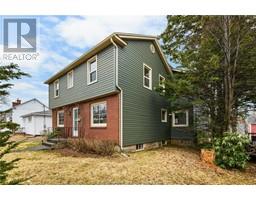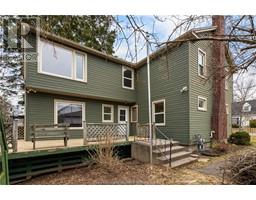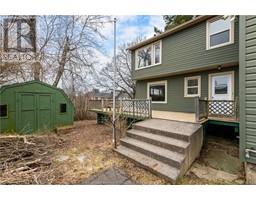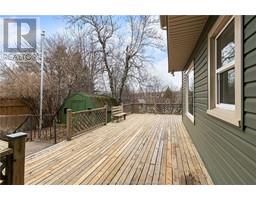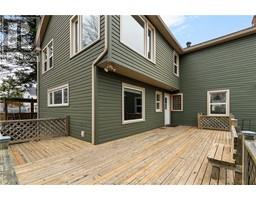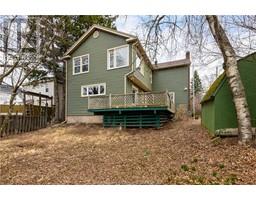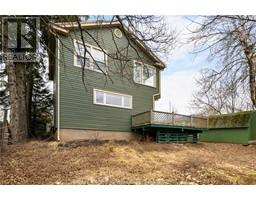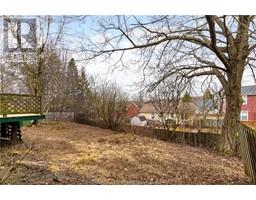| Bathrooms3 | Bedrooms4 |
| Property TypeSingle Family | Built in1953 |
| Building Area2289 square feet |
|
OLD WEST END / CHARMING FAMILY HOME / 4 BEDROOMS / 2.5 BATHROOMS / This well maintained home is perfect for a growing family! With many updates over the years while still maintaining its original character, come enjoy the charm of this two storey brick home. You'll quickly notice the large windows throughout which bring in an incredible amount of natural light. Ideally located just up the road from peaceful Jones Lake, walking distance to all amenities, schools, parks and more. The bright and open main level offers a living room with fireplace, formal dining room, kitchen with white cabinetry, breakfast nook, mudroom, family room, and half bathroom. Head out the side door from the mudroom and you'll find a large deck which overlooks your partially fenced backyard, with space for everyone to enjoy and a storage shed. Head upstairs to find three large bedrooms, and an even roomier primary suite with ensuite bath and unique built-in shelving. A full family bathroom with convenient laundry area completes this level. The lower level is unfinished and ready to meet whatever your needs may be with a few finishing touches. Location is everything and youll quickly see why the Old West End is so desirable! Contact your Realtor today to view. (id:24320) |
| CommunicationHigh Speed Internet | FeaturesPaved driveway |
| OwnershipFreehold | TransactionFor sale |
| AppliancesCentral Vacuum | Basement DevelopmentUnfinished |
| BasementCommon (Unfinished) | Constructed Date1953 |
| Exterior FinishBrick, Vinyl siding | Fireplace PresentYes |
| FlooringHardwood, Laminate, Ceramic | Bathrooms (Half)1 |
| Bathrooms (Total)3 | Heating FuelNatural gas |
| HeatingForced air, Heat Pump | Size Interior2289 sqft |
| Storeys Total2 | Total Finished Area2289 sqft |
| TypeHouse | Utility WaterMunicipal water |
| Access TypeYear-round access | Land DispositionCleared |
| Landscape FeaturesLandscaped | SewerMunicipal sewage system |
| Size Irregular557 SQM |
| Level | Type | Dimensions |
|---|---|---|
| Second level | Bedroom | 15x10.10 |
| Second level | Bedroom | 15x10.10 |
| Second level | Bedroom | 10.5x10.9 |
| Second level | Bedroom | 20x11 |
| Second level | 3pc Ensuite bath | 6x6 |
| Second level | 4pc Bathroom | 10.5x8.5 |
| Main level | Living room | 21x11.2 |
| Main level | Dining room | 11x10.5 |
| Main level | Kitchen | 18.7x13.4 |
| Main level | Family room | 18x11.10 |
| Main level | 2pc Bathroom | 4.7x3 |
Listing Office: EXP Realty
Data Provided by Greater Moncton REALTORS® du Grand Moncton
Last Modified :22/04/2024 11:01:08 AM
Powered by SoldPress.

