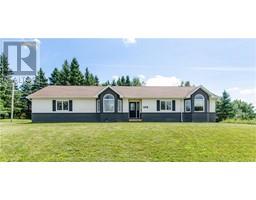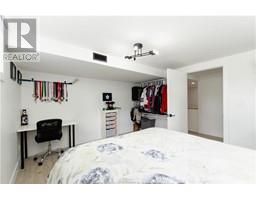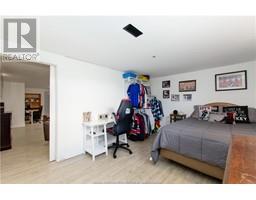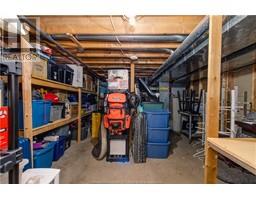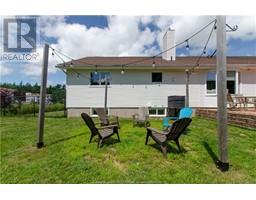| Bathrooms2 | Bedrooms3 |
| Property TypeSingle Family | Built in1991 |
| Building Area1858 square feet |
|
Welcome to 853 Melanson Road, an oversized bungalow in Dieppe offering modern comfort and style. The main floor boasts three large bedrooms, a full bath, and an open, bright living room with a charming window seat. The beautiful white kitchen features sleek black stainless-steel appliances and a large pantry, while the formal dining room is flooded with natural light. The basement offers a modern family room with a bar area, a laundry room, two non-conforming bedrooms, and a full bathroom. Enjoy a fully fenced backyard, perfect for entertaining, complete with a hot tub (January 2022), a new 10x8 shed, and plenty of space to host gatherings. Additional features include two large storage areas, a 1.5-car garage (22x18), and a central air unit for year-round comfort. Roof shingles in 2017. This home is a perfect blend of functionality and charm, perfectly suited for a large or growing family. Don't miss the opportunity to make it yours! Contact your favourite REALTOR® today! (id:24320) |
| Amenities NearbyGolf Course, Public Transit, Shopping | CommunicationHigh Speed Internet |
| EquipmentWater Heater | FeaturesPaved driveway |
| OwnershipFreehold | Rental EquipmentWater Heater |
| StorageStorage Shed | StructurePatio(s) |
| TransactionFor sale |
| AppliancesHot Tub | Architectural StyleBungalow |
| Basement DevelopmentPartially finished | BasementFull (Partially finished) |
| Constructed Date1991 | CoolingAir exchanger, Air Conditioned, Central air conditioning |
| Exterior FinishBrick, Vinyl siding | Fireplace PresentYes |
| FlooringCeramic Tile, Vinyl | FoundationConcrete |
| Bathrooms (Half)0 | Bathrooms (Total)2 |
| Heating FuelWood | HeatingHeat Pump |
| Size Interior1858 sqft | Storeys Total1 |
| Total Finished Area2998 sqft | TypeHouse |
| Utility WaterMunicipal water |
| Access TypeYear-round access | AmenitiesGolf Course, Public Transit, Shopping |
| FenceFence | Land DispositionCleared |
| Landscape FeaturesLandscaped | SewerMunicipal sewage system |
| Size Irregular1499 Metric |
| Level | Type | Dimensions |
|---|---|---|
| Basement | Family room | 23.6x14.4 |
| Basement | Laundry room | 12.6x9.3 |
| Basement | Other | 11.3x13.8 |
| Basement | Other | 10x14.5 |
| Basement | 3pc Bathroom | 6.5x7.7 |
| Basement | Workshop | 12.6x16 |
| Basement | Storage | 17.8x14.5 |
| Main level | Living room | 15x18.8 |
| Main level | Kitchen | 14.5x16 |
| Main level | Dining room | 11x13.5 |
| Main level | Bedroom | 14.5x14 |
| Main level | Bedroom | 11x13.8 |
| Main level | Bedroom | 11x11 |
| Main level | 4pc Bathroom | 14.5x7.6 |
Listing Office: Keller Williams Capital Realty
Data Provided by Greater Moncton REALTORS® du Grand Moncton
Last Modified :04/08/2024 03:19:12 PM
Powered by SoldPress.

