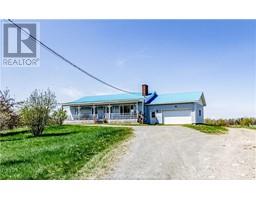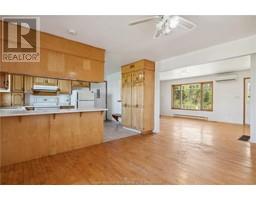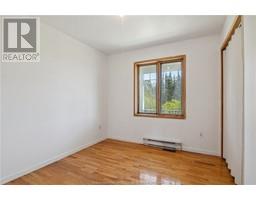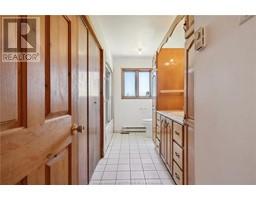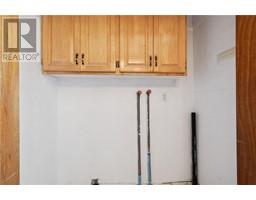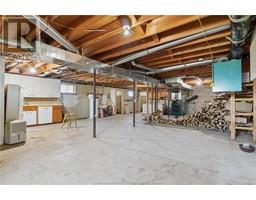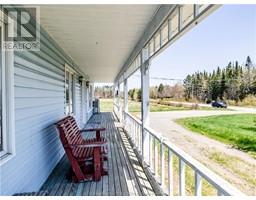| Bathrooms2 | Bedrooms3 |
| Property TypeSingle Family | Built in1991 |
| Building Area1232 square feet |
|
Welcome to this inviting bungalow with metal roof and attached single garage with man door to the back. This home also has a walkout basement leading directly to the backyard, for ease of access for outdoor activities & entertaining. There are 2 cortland apple trees and 1 white apple tree on the left of the property. The heart of the home is the kitchen, complete with wood cupboards & dining room that opens to a newly built back deck. This bungalow also has a good size living room with fireplace, 3 bedrooms and a 4pc bathroom. Bedroom & linen closet doors are wood, adding a touch of rustic charm to the interior. Basement also includes a 3pc bathroom. Choose your preferred heating method with options including electric baseboards, a ductless mini split, a cozy fireplace, or a wood forced air furnace, which was WETT certified approximately 3 years ago. The main level features hardwood floors and ceramic tiles, providing a warm and stylish living space. Upon the sale of the house, the property will be subdivided to a 1 acre lot, with a new PID and PAN. More land could possibly be negotiated in the terms of the offered price. Please note that 4 outbuildings located behind the blue baby barn are not included in the sale. Local amenities in the nearby village of Rogersville include grocery store, restaurants, coffee shops, gas stations, medical clinic, French school, library, arena, church, ATV trail and more. A mere 45 km to the City of Miramichi. Contact your REALTOR® today. (id:24320) |
| EquipmentWater Heater | OwnershipFreehold |
| Rental EquipmentWater Heater | TransactionFor sale |
| AppliancesCentral Vacuum | Architectural StyleBungalow |
| BasementFull | Constructed Date1991 |
| Exterior FinishVinyl siding | FlooringHardwood, Ceramic |
| FoundationConcrete | Bathrooms (Half)0 |
| Bathrooms (Total)2 | Heating FuelElectric, Wood |
| HeatingBaseboard heaters, Forced air | Size Interior1232 sqft |
| Storeys Total1 | Total Finished Area1300 sqft |
| TypeHouse | Utility WaterWell |
| Access TypeYear-round access | AcreageYes |
| SewerSeptic System | Size Irregular20 Hectares |
| Level | Type | Dimensions |
|---|---|---|
| Basement | 3pc Bathroom | 8.8x7.7 |
| Basement | Other | Measurements not available |
| Main level | Kitchen | 13.4x10.4 |
| Main level | Dining room | 13.5x10.11 |
| Main level | 4pc Bathroom | 7.10x13.5 |
| Main level | Bedroom | 8.11x9.8 |
| Main level | Bedroom | 12.8x10.11 |
| Main level | Bedroom | 9.1x13.4 |
| Main level | Living room | 13.3x17.11 |
Listing Office: EXIT Realty Associates
Data Provided by Greater Moncton REALTORS® du Grand Moncton
Last Modified :27/05/2024 10:59:17 AM
Powered by SoldPress.

