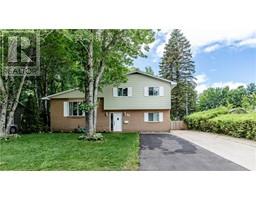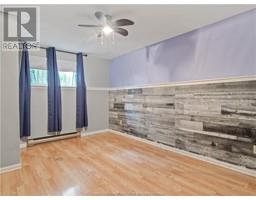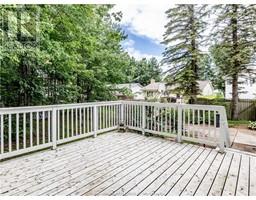| Bathrooms2 | Bedrooms4 |
| Property TypeSingle Family | Building Area1760 square feet |
|
**CHARMING PINEHURST DIVISION HOME WITH IN-LAW SUITE** Nestled in a charming neighborhood, this home exudes curb appeal with its well-maintained exterior and inviting fenced-in yard. The backyard, adorned with mature trees, offers a serene and private retreat. As you step inside, you're welcomed by a bright foyer that leads to a spacious living room, perfect for entertaining. The generously-sized kitchen features ample counter space, while the adjoining dining room, illuminated by natural light, boasts patio doors that open onto a lovely back deck. This home offers three sizable bedrooms, ensuring plenty of space for family and guests. The large 4-piece family bathroom adds convenience and comfort. Additionally, there's a dedicated office space for all your work-from-home needs. The laundry room, with its own door leading to the backyard, adds functionality to everyday living. The finished basement presents a fantastic in-law suite, complete with a bedroom and a full 3-piece bathroom, offering a perfect space for extended family or guests. Recent updates include a new roof and new mini splits installed in 2021, ensuring modern comfort and energy efficiency. This wonderful home combines practicality and charm, making it an ideal choice for those seeking a comfortable and inviting living environment in a desirable neighborhood. Contact your REALTOR® now for your private viewing! Open House Saturday July 27 (2-4PM) !! Sunday July 28 (4-6PM) (id:24320) |
| Amenities NearbyChurch, Public Transit, Shopping | CommunicationHigh Speed Internet |
| EquipmentWater Heater | FeaturesLevel lot |
| OwnershipFreehold | Rental EquipmentWater Heater |
| StorageStorage Shed | StructurePatio(s) |
| TransactionFor sale |
| AppliancesCentral Vacuum | Architectural Style4 Level |
| CoolingAir Conditioned | Exterior FinishBrick, Wood siding |
| Fire ProtectionSmoke Detectors | FlooringCarpeted, Laminate, Ceramic |
| FoundationConcrete | Bathrooms (Half)0 |
| Bathrooms (Total)2 | Heating FuelElectric, Wood |
| HeatingBaseboard heaters, Heat Pump | Size Interior1760 sqft |
| Total Finished Area2288 sqft | TypeHouse |
| Utility WaterMunicipal water |
| Access TypeYear-round access | AmenitiesChurch, Public Transit, Shopping |
| FenceFence | Landscape FeaturesLandscaped |
| SewerMunicipal sewage system | Size Irregular776 SQM |
| Level | Type | Dimensions |
|---|---|---|
| Second level | Living room | 16.6x13.6 |
| Second level | Kitchen | 10.6x11 |
| Second level | Dining room | 9.6x11 |
| Third level | Bedroom | 17x11.9 |
| Third level | Bedroom | 13x10.6 |
| Third level | Bedroom | 12x9.6 |
| Third level | 4pc Bathroom | Measurements not available |
| Basement | Family room | 16.6x13.6 |
| Basement | Bedroom | Measurements not available |
| Basement | 3pc Bathroom | Measurements not available |
| Main level | Foyer | Measurements not available |
| Main level | Office | Measurements not available |
| Main level | Laundry room | Measurements not available |
Listing Office: RE/MAX Avante
Data Provided by Greater Moncton REALTORS® du Grand Moncton
Last Modified :28/07/2024 05:19:10 PM
Powered by SoldPress.
































