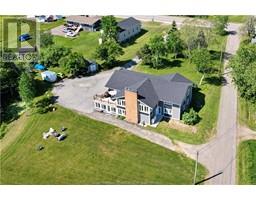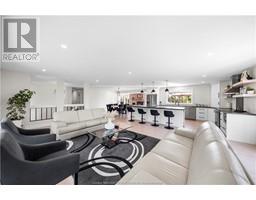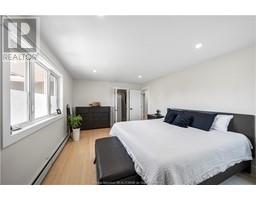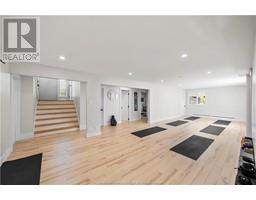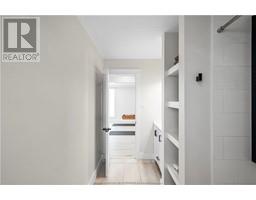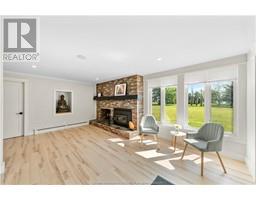| Bathrooms2 | Bedrooms4 |
| Property TypeSingle Family | Built in1978 |
| Building Area2209 square feet |
|
Discover Waterfront Tranquility at 89 Main Street, Rexton NB. Welcome to this stunning waterfront home on the serene Richibucto River inlet, offering tranquility & breathtaking views while being within walking distance to all amenities. This home has been updated top to bottom & boasts 4 bedrooms, 2 baths, & an impressive 3500 finished sq footage, embodying modern, clean, bright, & spacious living w/beautiful energy & pride of ownership throughout. The main level features a superb layout perfect for entertaining. The chefs dream kitchen is open to the living/dining areas, which lead out to the upper-level deck. This deck includes an outdoor kitchen & overlooks the expansive yard & stunning views. Additionally, the main floor includes a 2nd family room, 3 huge bedrooms, & a beautiful bathroom. A wide staircase w/ custom railings descends to the open-concept walkout basement. This versatile space includes a tranquil yoga area that could serve as a 5th bedroom, games room, playroom, den, or office w/ its own entrance. The generous square footage also allows for the creation of an in-law suite w/ separate entrance, enhancing the homes functionality. The basement is completed w/ statement-making wood-burning fireplace, finished 4th bedroom, beautiful bathroom, sunroom, & access to the attached garage. This home is conveniently located but also provides a comforting & beautiful space to call home. Dont miss out on the opportunity to experience exceptional waterfront living. (id:24320) Please visit : Multimedia link for more photos and information |
| Amenities NearbyChurch, Shopping | EquipmentWater Heater |
| FeaturesCentral island, Paved driveway | OwnershipFreehold |
| Rental EquipmentWater Heater | StorageStorage Shed |
| TransactionFor sale | ViewView of water |
| WaterfrontWaterfront |
| Architectural Style2 Level | Basement DevelopmentFinished |
| BasementCommon (Finished) | Constructed Date1978 |
| Exterior FinishBrick, Vinyl siding | Fireplace PresentYes |
| Bathrooms (Half)0 | Bathrooms (Total)2 |
| Heating FuelOil, Wood | HeatingBaseboard heaters, Hot Water |
| Size Interior2209 sqft | Total Finished Area3511 sqft |
| TypeHouse | Utility WaterShared Well, Well |
| Access TypeYear-round access | AcreageYes |
| AmenitiesChurch, Shopping | Landscape FeaturesLandscaped |
| SewerMunicipal sewage system | Size Irregular2.15 ACRES |
| Level | Type | Dimensions |
|---|---|---|
| Basement | Sitting room | 12.10x20.8 |
| Basement | Den | 14.2x18.4 |
| Basement | Utility room | 13.6x8.2 |
| Basement | Family room | 11.1x13 |
| Basement | Bedroom | 12x15.7 |
| Basement | 3pc Bathroom | 10.8x9.6 |
| Basement | Storage | Measurements not available |
| Basement | Storage | 11.3x4.8 |
| Basement | Storage | 6.9x3.7 |
| Main level | Foyer | 7x7 |
| Main level | Living room | 17.5x23.3 |
| Main level | Kitchen | 11.6x16.4 |
| Main level | Dining room | 12.8x14 |
| Main level | Family room | 13.7x26.9 |
| Main level | 4pc Bathroom | 8.4x8 |
| Main level | Bedroom | 12x18 |
| Main level | Bedroom | 11.1x12.9 |
| Main level | Bedroom | 15.1x12.9 |
Listing Office: Keller Williams Capital Realty
Data Provided by Greater Moncton REALTORS® du Grand Moncton
Last Modified :24/07/2024 07:11:19 AM
Powered by SoldPress.

