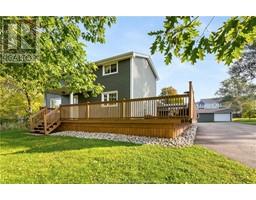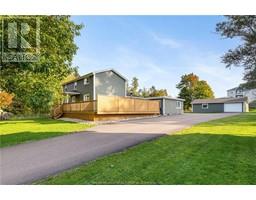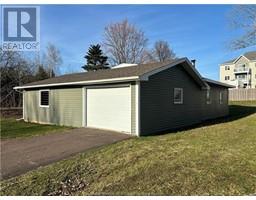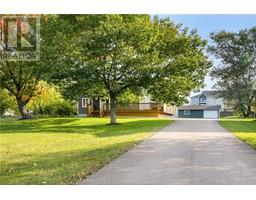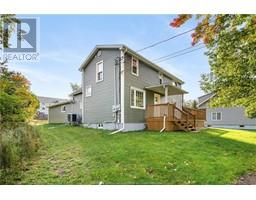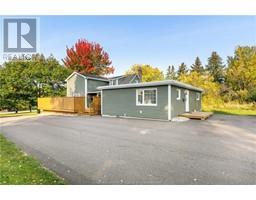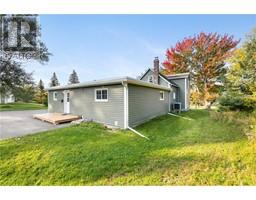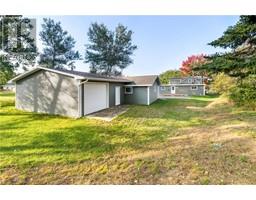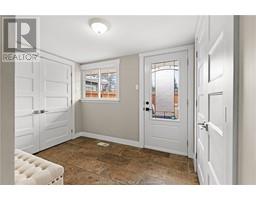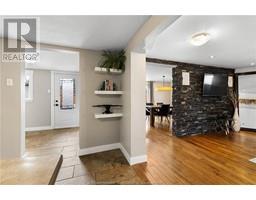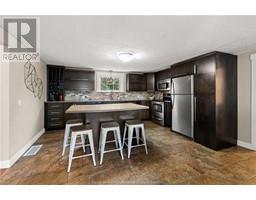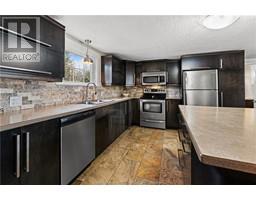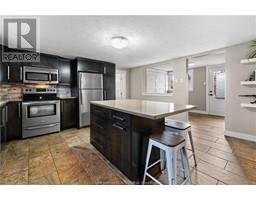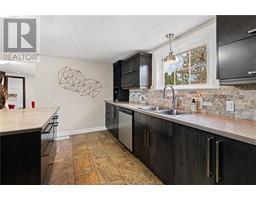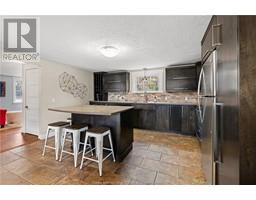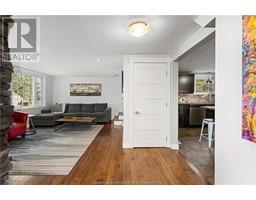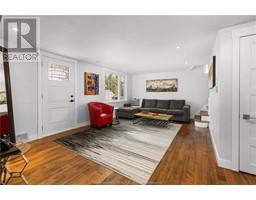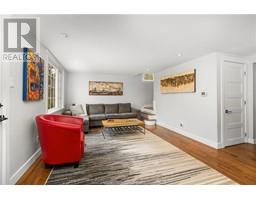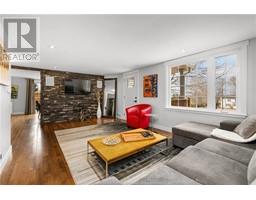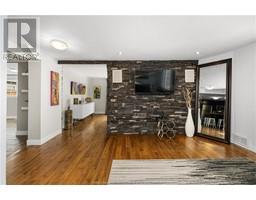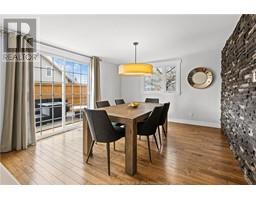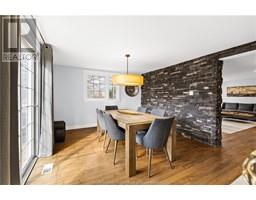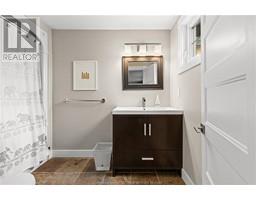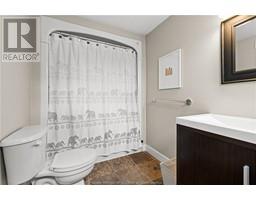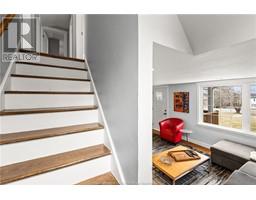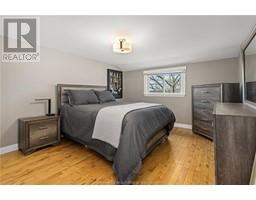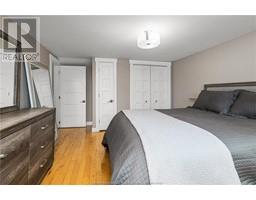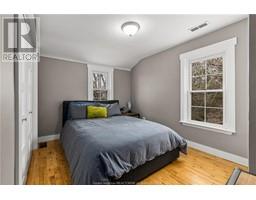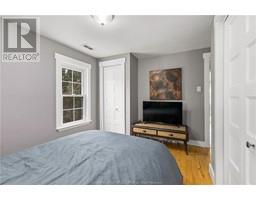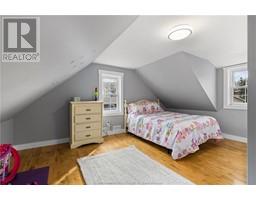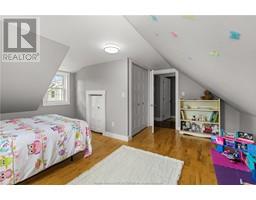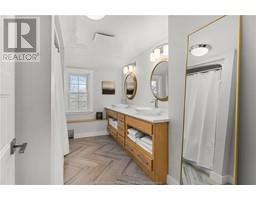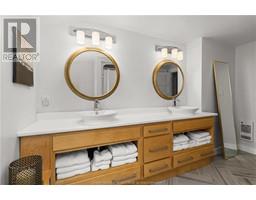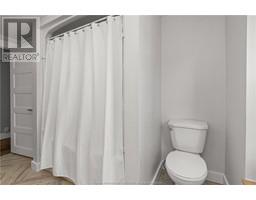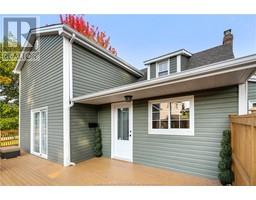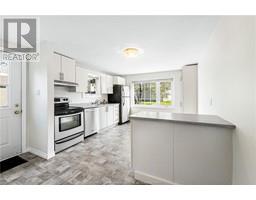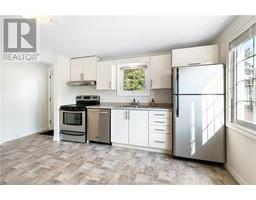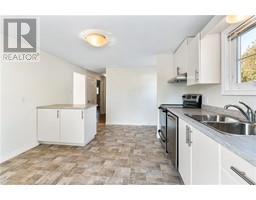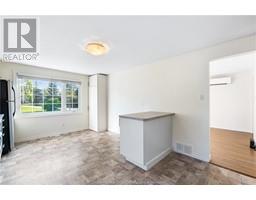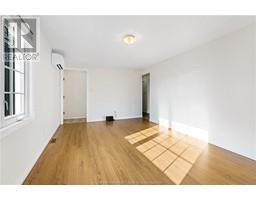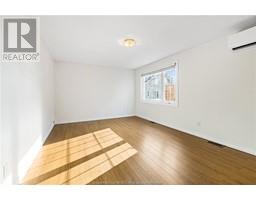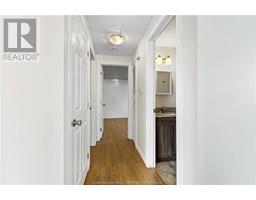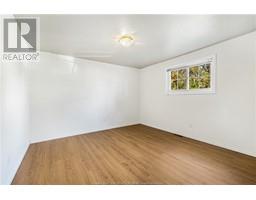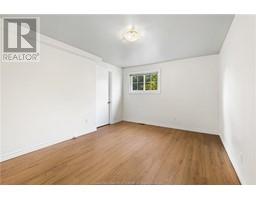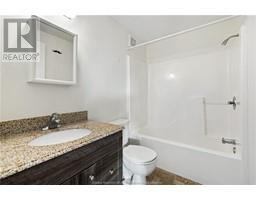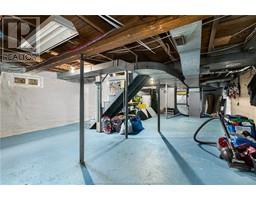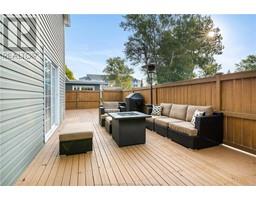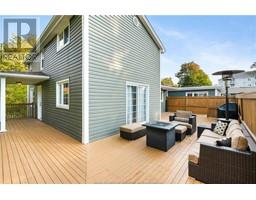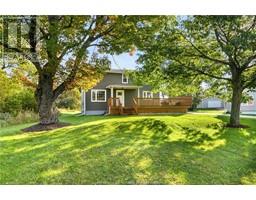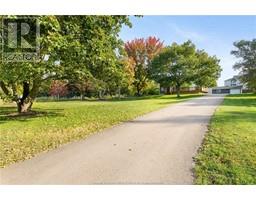| Bathrooms3 | Bedrooms5 |
| Property TypeSingle Family | Building Area2427 square feet |
|
*** EXTENSIVELY RENOVATED // LARGE LOT // ABOVE GRADE IN-LAW SUITE // MASSIVE GARAGE // 5 BEDS // 3 FULL BATHS // HUGE PAVED DRIVEWAY *** Welcome to 894 Amirault, this pleasant 2 storey is perched high on the lot, tucked away from the street, nestled among beautiful mature trees. Enter the main house through the spacious side entrance with double closet and laundry closet. The main floor features a beautiful CUSTOM KITCHEN with CENTRE ISLAND and STONE BACKSPLASH, living room with BUILT-IN SPEAKERS and POT LIGHTING, GORGEOUS CULTURED STONE ACCENT WALL partitioning the living/dining areas, elegant dining room, 4pc full bath, and patio doors to your PRIVATE AND MASSIVE WRAP-AROUND DECK built on post-techs with a LOVELY VIEW AND NICE SUNSETS. The top level includes 3 nice bedrooms with AMPLE CLOSET SPACE, STYLISH 5pc bath with DUAL SINKS and CUSTOM TILED FLOOR. The unfinished basement is ideal for storage. This main house is heated with FORCED AIR HEAT PUMP, offers HARDWOOD and CERAMIC throughout and has a MASSIVE GARAGE (entirely redone in 2020 approx.) suitable for storage or workshop with overhead doors in the front, middle and back for different access points. The IN-LAW SUITE is BEYOND PERFECT!! ABOVE GRADE with its OWN PARKING SPACES and UNFINISHED BASEMENT for storage, MINI-SPLIT, nice eat-in kitchen, living room, 4pc bath and 2 LARGE BEDROOMS (one with small walk-in closet). Property has 2 electrical meters, 2 heating systems, & 2 laundry hook ups. A real gem! (id:24320) |
| EquipmentWater Heater | FeaturesPaved driveway |
| OwnershipFreehold | Rental EquipmentWater Heater |
| TransactionFor sale |
| AppliancesCentral Vacuum | Basement DevelopmentUnfinished |
| BasementCommon (Unfinished) | Exterior FinishVinyl siding |
| Fire ProtectionSmoke Detectors | FlooringCeramic Tile, Vinyl, Hardwood, Laminate |
| FoundationBlock | Bathrooms (Half)0 |
| Bathrooms (Total)3 | Heating FuelElectric |
| HeatingBaseboard heaters, Forced air, Heat Pump | Size Interior2427 sqft |
| Storeys Total2 | Total Finished Area2427 sqft |
| TypeHouse | Utility WaterMunicipal water |
| Access TypeYear-round access | Landscape FeaturesLandscaped |
| SewerMunicipal sewage system | Size Irregular2639 SQM or 0.65 Acres |
| Level | Type | Dimensions |
|---|---|---|
| Second level | Bedroom | 13x11.7 |
| Second level | Bedroom | 8.4x12 |
| Second level | Bedroom | 14.5x9 |
| Second level | 5pc Bathroom | 11.7x8 |
| Main level | Foyer | 7.2x9.6 |
| Main level | Kitchen | 15.2x14.6 |
| Main level | Living room | 11.7x19 |
| Main level | Dining room | 11.5x15.5 |
| Main level | 4pc Bathroom | 5.8x9.2 |
| Main level | Kitchen | 14x11.5 |
| Main level | Living room | 10.10x16 |
| Main level | 4pc Bathroom | 7.8x5 |
| Main level | Bedroom | 11.7x11.5 |
| Main level | Bedroom | 10.5x13 |
Listing Office: Creativ Realty
Data Provided by Greater Moncton REALTORS® du Grand Moncton
Last Modified :25/04/2024 10:19:42 AM
Powered by SoldPress.

