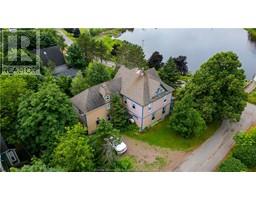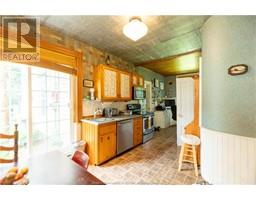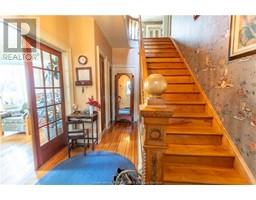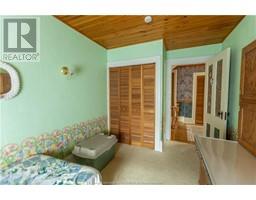| Bathrooms2 | Bedrooms5 |
| Property TypeSingle Family | Built in1902 |
| Building Area3258 square feet |
|
Looking to start a thriving B&B business or in search of a large family home sitting on the shore of the Northumberland Strait, with an ocean view? Look no further! Built in 1902, this charming Victorian home, currently known as the Pumpkin B&B, offers the flexibility to serve as a grand intergenerational family residence or a successful bed and breakfast. Located on a peaceful street facing an estuary off Baie Verte, this beautiful property offers a cozy and welcoming atmosphere. Despite its calm setting, Pumpkin B&B is less than five minutes from the main highway connecting Moncton to PEI. Numerous updates have been made over the years, while preserving the home's historic character. Nearby, the Canada Trail offers excellent hiking and cycling opportunities, and The Village Wharf tourist attraction is within walking distance. Dont miss the opportunity to own this beautiful, historic home! Contact your favourite REALTOR® for a private showing. (id:24320) |
| Amenities NearbyShopping | EquipmentWater Heater |
| FeaturesLevel lot, Storm & screens | OwnershipFreehold |
| Rental EquipmentWater Heater | StorageStorage Shed |
| TransactionFor sale | ViewView of water |
| AmenitiesStreet Lighting | Constructed Date1902 |
| Exterior FinishWood siding | FixtureDrapes/Window coverings |
| FlooringHardwood | FoundationConcrete, Stone |
| Bathrooms (Half)1 | Bathrooms (Total)2 |
| Heating FuelOil | HeatingBaseboard heaters, Hot Water |
| Size Interior3258 sqft | Storeys Total2 |
| Total Finished Area3258 sqft | TypeHouse |
| Utility WaterMunicipal water |
| Access TypeYear-round access | AmenitiesShopping |
| Landscape FeaturesLandscaped | SewerMunicipal sewage system |
| Size Irregular15,000 Square Feet |
| Level | Type | Dimensions |
|---|---|---|
| Second level | Foyer | 8.6x17 |
| Second level | Bedroom | 10x14 |
| Second level | Bedroom | 11.8x12 |
| Second level | Bedroom | 12x12.6 |
| Second level | Bedroom | 8.6x14 |
| Second level | Bedroom | 12x20 |
| Second level | 3pc Bathroom | Measurements not available |
| Third level | 2pc Bathroom | Measurements not available |
| Third level | Loft | 8x8 |
| Main level | Living room | 10.6x13.6 |
| Main level | Dining room | 11.6x13.6 |
| Main level | Kitchen | 8x23 |
| Main level | Family room | 14x19.6 |
| Main level | Laundry room | 11x9.5 |
Listing Office: EXP Realty
Data Provided by Greater Moncton REALTORS® du Grand Moncton
Last Modified :24/07/2024 10:20:18 AM
Powered by SoldPress.


















































