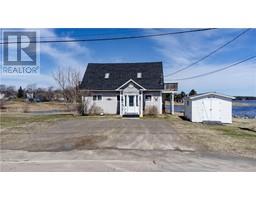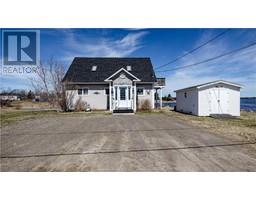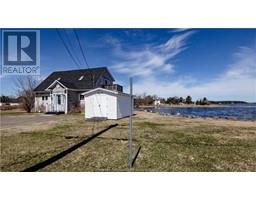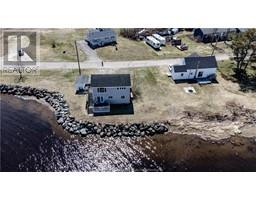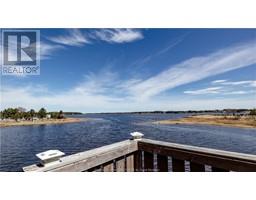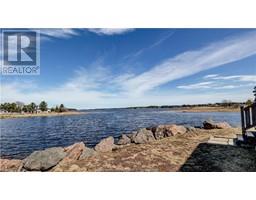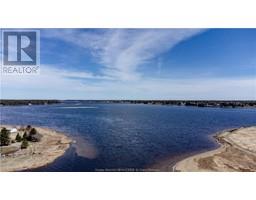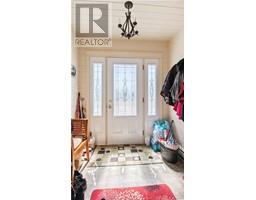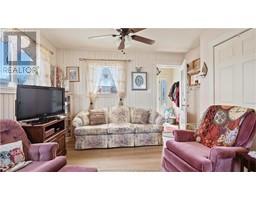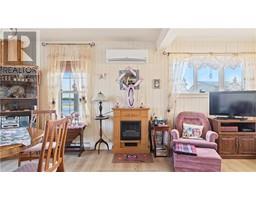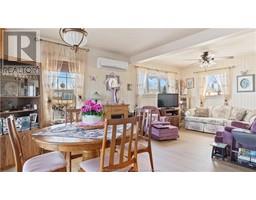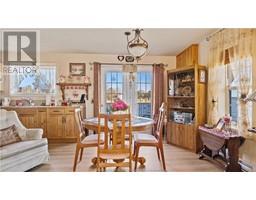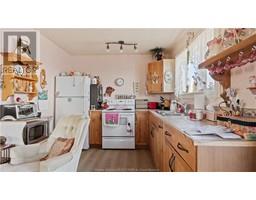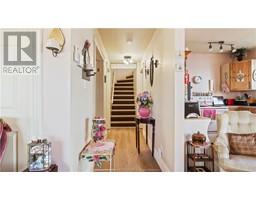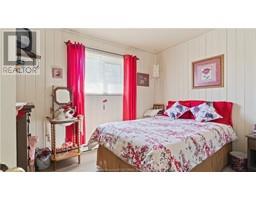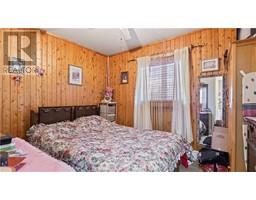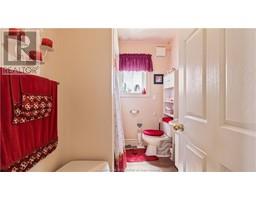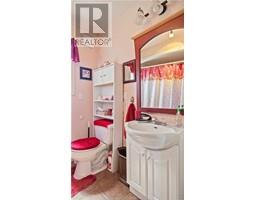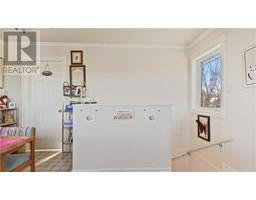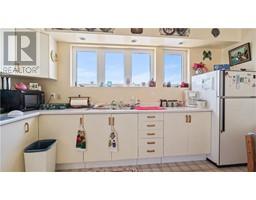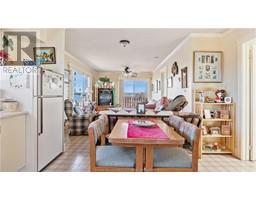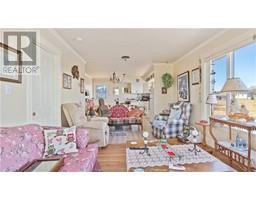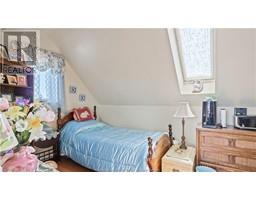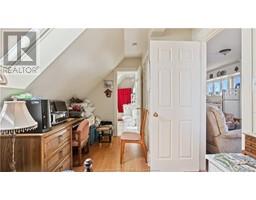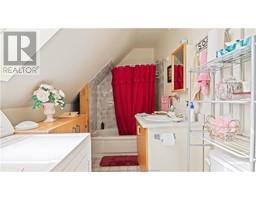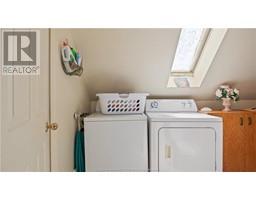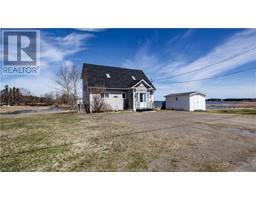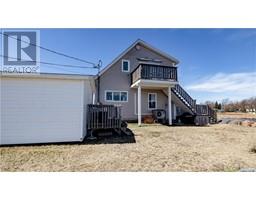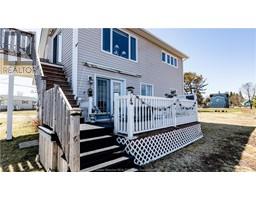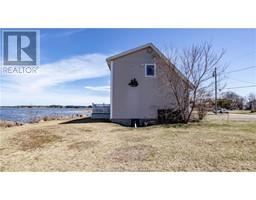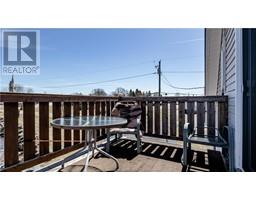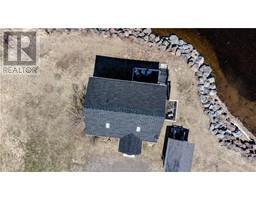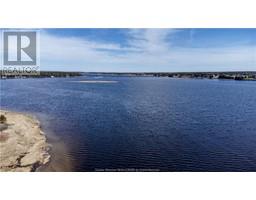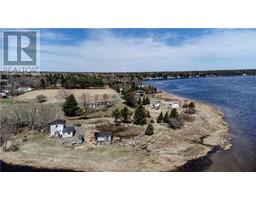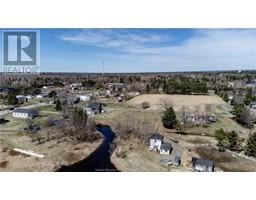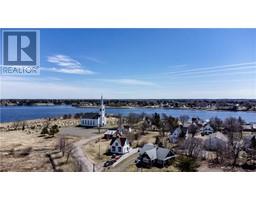| Bathrooms2 | Bedrooms3 |
| Property TypeSingle Family | Building Area1626 square feet |
|
WOW! Amazing waterfront & Mortgage helper!! Welcome to 9 Water Street Rexton. This home sits on a nice & quiet WATERFRONT lot in the community of Rexton (Five Rivers) and features an IN-LAW suite The main level consists of an entrance with closet space a living room area, dining room area with water views along side kitchen with plenty of cabinet space, on this level you will also find 2 bedrooms and a full bathroom. The upper level features the in-law suite, here you will find an additional kitchen, dining room area, living room, a full bathroom, laundry area & a bedroom. Home is heated with a heat pump to provide both warmth & AC all while being energy efficient. Possibility to have your own dock & park your boat on your very own lot! Boat, jetski, kayak, canoe all from your very own yard. Both ATV & snowmobile trails in the area & also located in proximity to many amenities including restaurants, convenience stores, grocery stores, clinics, entertainment areas, beaches, wharfs, pharmacies, hospitals, financial institutions just to name a few! Roughly 45 minutes to Moncton, this place makes it quick & easy to get to a major city and access major retail brands such as Costco. (id:24320) |
| Amenities NearbyChurch, Golf Course, Marina, Shopping | EquipmentWater Heater |
| OwnershipFreehold | Rental EquipmentWater Heater |
| TransactionFor sale | ViewView of water |
| WaterfrontWaterfront |
| Architectural Style2 Level | BasementCrawl space |
| FlooringLaminate | FoundationConcrete |
| Bathrooms (Half)0 | Bathrooms (Total)2 |
| Heating FuelElectric | HeatingBaseboard heaters, Heat Pump |
| Size Interior1626 sqft | Total Finished Area1626 sqft |
| TypeHouse | Utility WaterWell |
| Access TypeYear-round access | AmenitiesChurch, Golf Course, Marina, Shopping |
| Landscape FeaturesLandscaped | SewerMunicipal sewage system |
| Size Irregular776 Sq Meters |
| Level | Type | Dimensions |
|---|---|---|
| Second level | Kitchen | 13x13 |
| Second level | Living room | 11x12 |
| Second level | Dining room | 6x11 |
| Second level | Bedroom | 8x17 |
| Second level | 3pc Bathroom | 6x13 |
| Main level | Foyer | 6x7 |
| Main level | Bedroom | 9x11 |
| Main level | Bedroom | 11x9 |
| Main level | 3pc Bathroom | 9x6 |
| Main level | Kitchen | 9x10 |
| Main level | Living room | 11x10 |
| Main level | Dining room | 9x9 |
Listing Office: EXIT Realty Associates
Data Provided by Greater Moncton REALTORS® du Grand Moncton
Last Modified :22/04/2024 12:11:23 PM
Powered by SoldPress.

