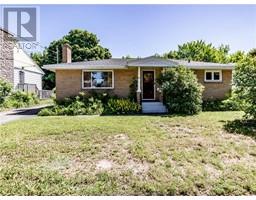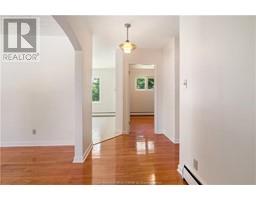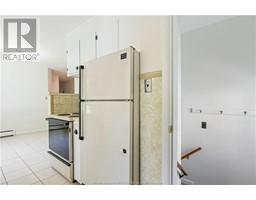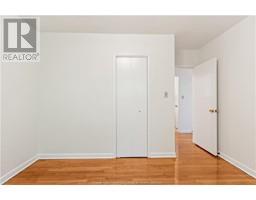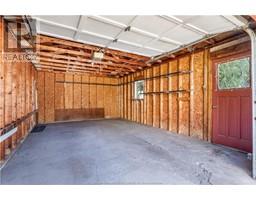| Bathrooms2 | Bedrooms3 |
| Property TypeSingle Family | Building Area1075 square feet |
|
Welcome to 93 Mount Royal, a charming and well-maintained home with a detached garage. This property features three spacious bedrooms, 1.5 bathrooms, a large living room, and hardwood floors throughout the main level. The house is equipped with a 200 amp electrical panel, and the roof shingles were redone in April 2024. With a very private backyard perfect for outdoor activities and relaxation, this home also offers in-law suite potential. Conveniently located close to all amenities and the beautiful Centennial Park, which offers plenty of walking trails and outdoor fun for the family to enjoy, it combines comfort with a prime location. (id:24320) |
| Amenities NearbyChurch, Public Transit, Shopping | CommunicationHigh Speed Internet |
| EquipmentWater Heater | OwnershipFreehold |
| Rental EquipmentWater Heater | TransactionFor sale |
| Basement DevelopmentPartially finished | BasementCommon (Partially finished) |
| CoolingAir exchanger | Exterior FinishBrick, Vinyl siding |
| FlooringHardwood, Ceramic | Bathrooms (Half)1 |
| Bathrooms (Total)2 | Heating FuelElectric |
| HeatingBaseboard heaters, Radiant heat | Size Interior1075 sqft |
| Total Finished Area1975 sqft | TypeHouse |
| Utility WaterMunicipal water |
| Access TypeYear-round access | AmenitiesChurch, Public Transit, Shopping |
| SewerMunicipal sewage system | Size Irregular5489.594 sqft |
| Level | Type | Dimensions |
|---|---|---|
| Basement | Family room | Measurements not available |
| Basement | Laundry room | Measurements not available |
| Basement | 2pc Bathroom | Measurements not available |
| Basement | Utility room | Measurements not available |
| Main level | Kitchen | Measurements not available |
| Main level | Dining room | Measurements not available |
| Main level | Living room | Measurements not available |
| Main level | Bedroom | Measurements not available |
| Main level | Bedroom | Measurements not available |
| Main level | Bedroom | Measurements not available |
| Main level | 4pc Bathroom | Measurements not available |
Listing Office: EXIT Realty Associates
Data Provided by Greater Moncton REALTORS® du Grand Moncton
Last Modified :21/07/2024 03:19:49 PM
Powered by SoldPress.

