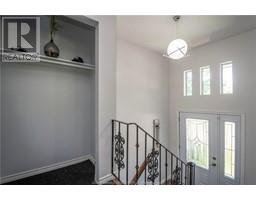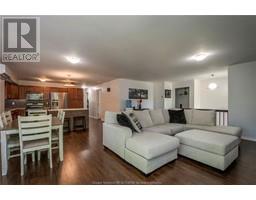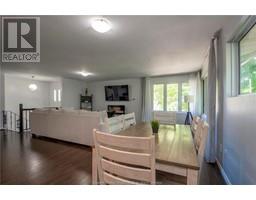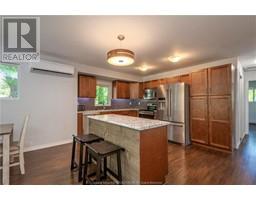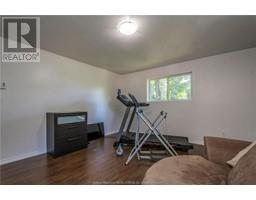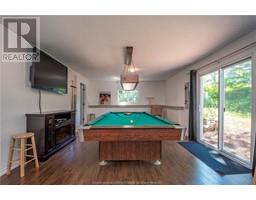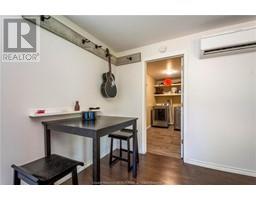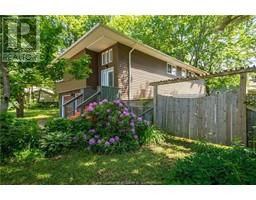| Bathrooms3 | Bedrooms4 |
| Property TypeSingle Family | Built in1977 |
| Building Area1248 square feet |
|
Welcome to 94 Berkley in Riverview, New Brunswick! This home in a mature neighborhood offers a warm and inviting atmosphere. The main floor features an open layout, perfect for entertaining or spending time with family. The living room is bright with large windows and a cozy electric fireplace, flowing seamlessly into the dining area and well-equipped kitchen with plenty of storage space. Down the hall, you'll find two spacious bedrooms, a 4 pc bathroom, and a primary bedroom with a beautifully updated 3pc ensuite. The lower level is flexible, currently set up with a pool table but easily adaptable to your needs, whether it's a family room or a play area. There's also another bedroom with its own 3 pc bathroom, a laundry room, and access to the garage. Outside, the fenced backyard offers a private retreat, accessible from the walkout basement, where you can relax in the hot tub on summer evenings. Don't miss out on the chance to see this wonderful homebook your private viewing today! (id:24320) |
| Amenities NearbyGolf Course, Shopping | CommunicationHigh Speed Internet |
| FeaturesPaved driveway | OwnershipFreehold |
| StorageStorage Shed | TransactionFor sale |
| AmenitiesStreet Lighting | AppliancesHot Tub |
| Architectural StyleSplit level entry, 2 Level | Constructed Date1977 |
| CoolingAir Conditioned | Exterior FinishVinyl siding |
| FlooringCeramic Tile, Laminate | FoundationConcrete |
| Bathrooms (Half)0 | Bathrooms (Total)3 |
| Heating FuelElectric | HeatingBaseboard heaters, Heat Pump |
| Size Interior1248 sqft | Total Finished Area2076 sqft |
| TypeHouse | Utility WaterMunicipal water |
| Access TypeYear-round access | AmenitiesGolf Course, Shopping |
| Landscape FeaturesLandscaped | SewerMunicipal sewage system |
| Size Irregular766 sqm |
| Level | Type | Dimensions |
|---|---|---|
| Basement | Great room | 13.06x24.11 |
| Basement | Bedroom | 12.05x12.09 |
| Basement | 3pc Ensuite bath | 8.09x4.09 |
| Basement | Laundry room | 13x6.04 |
| Main level | Living room/Dining room | 20.04x18 |
| Main level | Kitchen | 12.06x10 |
| Main level | Bedroom | 9.11x13.01 |
| Main level | Bedroom | 14.10x13.02 |
| Main level | 3pc Ensuite bath | 7.04x4.05 |
| Main level | Bedroom | 10.9x13.09 |
| Main level | 4pc Bathroom | 6.11x10.04 |
Listing Office: Royal LePage Atlantic
Data Provided by Greater Moncton REALTORS® du Grand Moncton
Last Modified :15/06/2024 03:19:29 PM
Powered by SoldPress.




