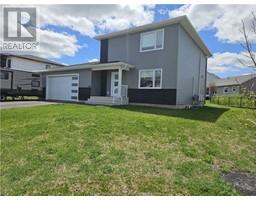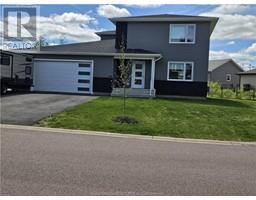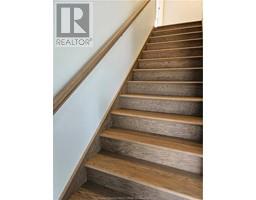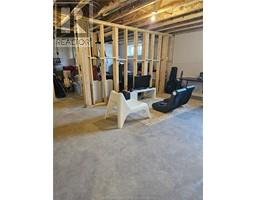| Bathrooms3 | Bedrooms4 |
| Property TypeSingle Family | Built in2021 |
| Building Area2069 square feet |
|
NEW PRICE!! 94 Salengro Crescent is in Johnathan Park, one of Moncton's nicest areas. This immaculate 4 bedrooms, 2 full baths and 1 half bath has so much to offer. Main floor greets you to nice foyer with large entry closet. Open concept with spacious living room, hardwood floors, and mini split for comfort winter and summer. Spacious kitchen featuring many beautiful cabinets and an island in shades of gray, stainless steel appliances, granite counter tops, beautiful back splash and ceramic floors plus a large walk in pantry (7.3 x 5). Entertaining size dining area with patio doors to a deck overlooking a larger than normal back yard. A walk in closet in the hall for coats and shoes. Pocket door to separate laundry room with a washer and dryer. Office on main floor is perfect for those who work from home. 1/2 bath at end of hall. Upper level has 4 bedroom. Large primary bedroom with walk in closet (7.8 x 7) plus an ensuite with soaker tub and separate shower. 3 other bedrooms all with good closet space. All flooring though the home is hardwood and ceramic . The lower level is insulated and sheet rock. Plumbing in for a bathroom. This property is ready to move in . You can be settled before school starts. Don't delay on this beautiful home in a great location. It is a wonderful neighbourhood . (id:24320) |
| Amenities NearbyShopping | CommunicationHigh Speed Internet |
| EquipmentWater Heater | FeaturesLevel lot, Central island, Paved driveway |
| OwnershipFreehold | Rental EquipmentWater Heater |
| TransactionFor sale |
| AmenitiesStreet Lighting | AppliancesDishwasher, Hood Fan |
| Basement DevelopmentUnfinished | BasementCommon (Unfinished) |
| Constructed Date2021 | CoolingAir exchanger |
| Exterior FinishStone, Vinyl siding | FlooringCeramic Tile, Hardwood |
| FoundationConcrete | Bathrooms (Half)1 |
| Bathrooms (Total)3 | Heating FuelElectric |
| HeatingBaseboard heaters, Heat Pump | Size Interior2069 sqft |
| Storeys Total2 | Total Finished Area2069 sqft |
| TypeHouse | Utility WaterMunicipal water |
| Access TypeYear-round access | AmenitiesShopping |
| Land DispositionCleared | Landscape FeaturesLandscaped |
| SewerMunicipal sewage system | Size Irregular8,667.17 sq ft |
| Level | Type | Dimensions |
|---|---|---|
| Second level | Bedroom | 17.10x12.3 |
| Second level | Bedroom | 10x10.4 |
| Second level | Other | 7.8x7 |
| Second level | Bedroom | 14x9 |
| Second level | Bedroom | 10x9 |
| Second level | 4pc Bathroom | Measurements not available |
| Second level | 4pc Bathroom | Measurements not available |
| Basement | Storage | Measurements not available |
| Main level | Kitchen | 22x14.9 |
| Main level | Living room | 18x18.7 |
| Main level | 2pc Bathroom | 6.2x5.7 |
| Main level | Laundry room | 6.10x103 |
| Main level | Office | 11x8.4 |
| Main level | Other | Measurements not available |
Listing Office: RE/MAX Avante
Data Provided by Greater Moncton REALTORS® du Grand Moncton
Last Modified :04/08/2024 09:59:17 AM
Powered by SoldPress.











































