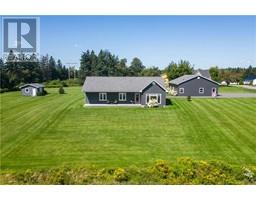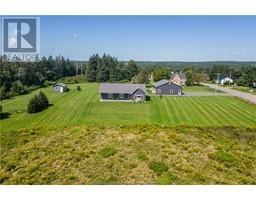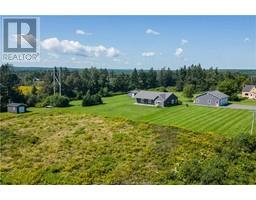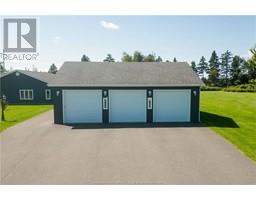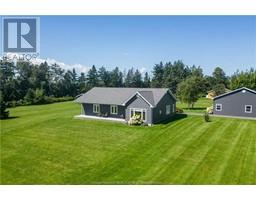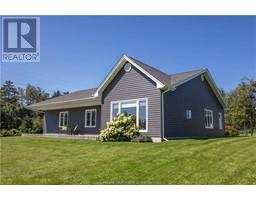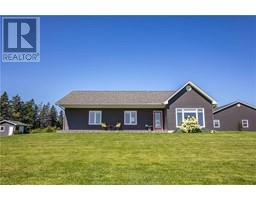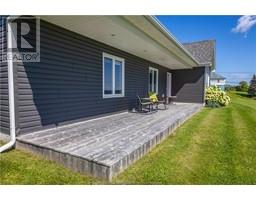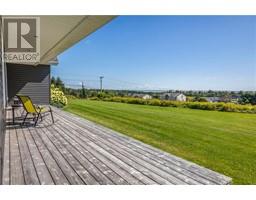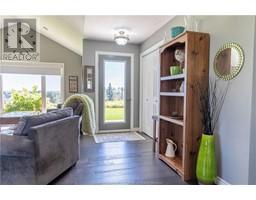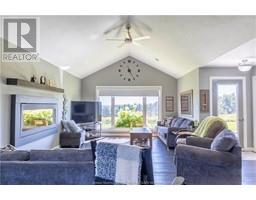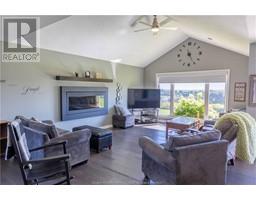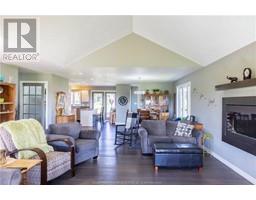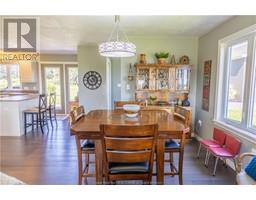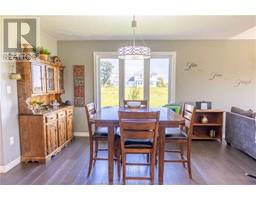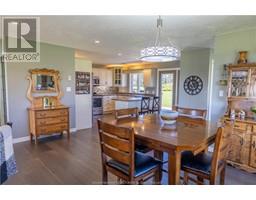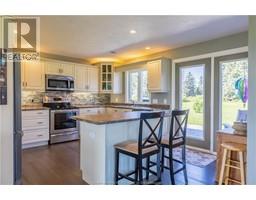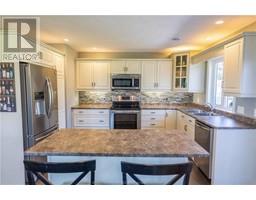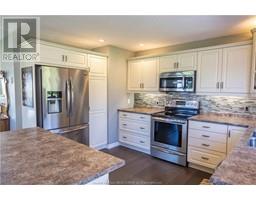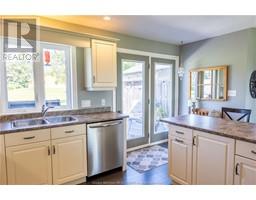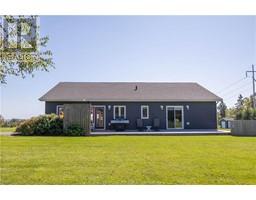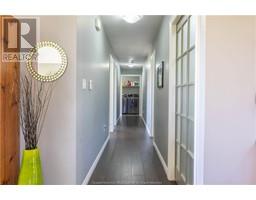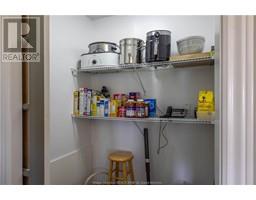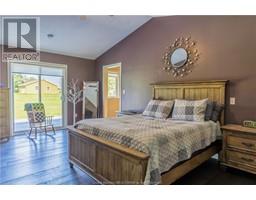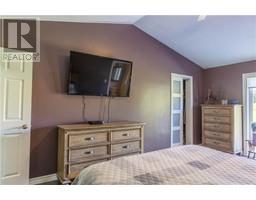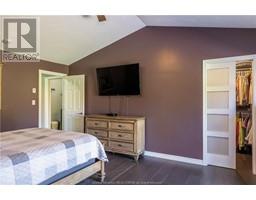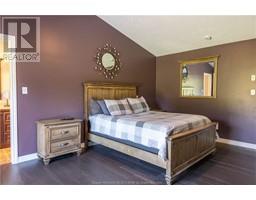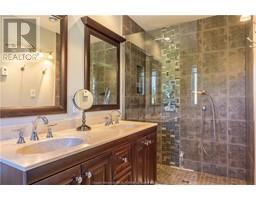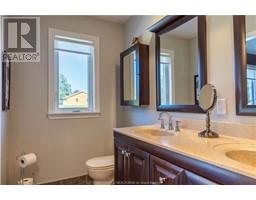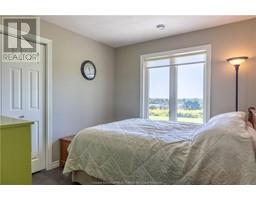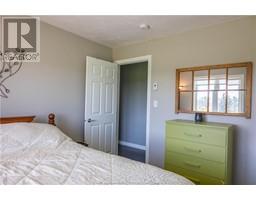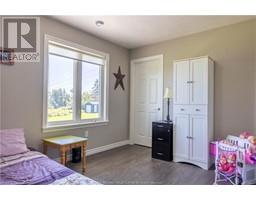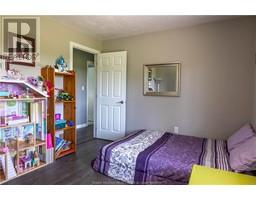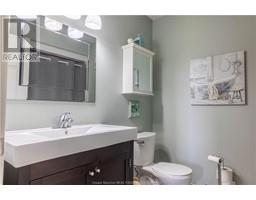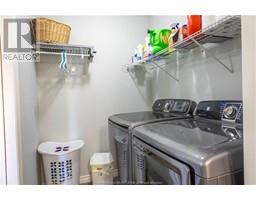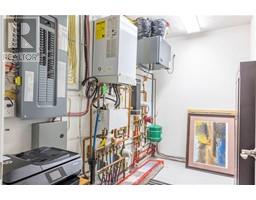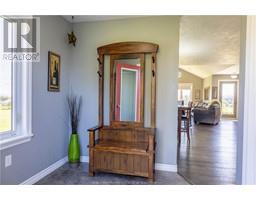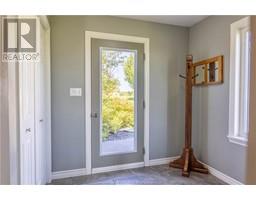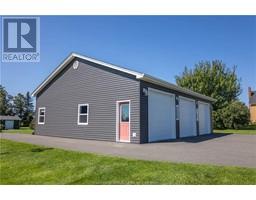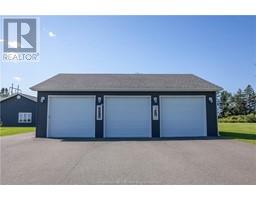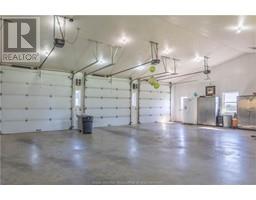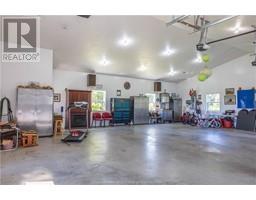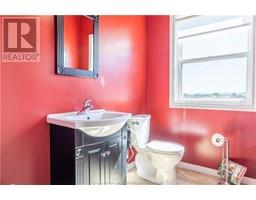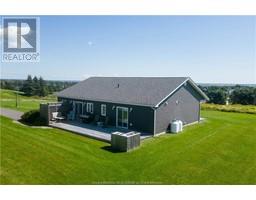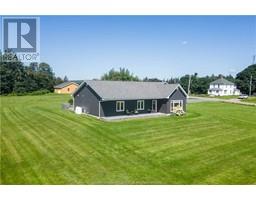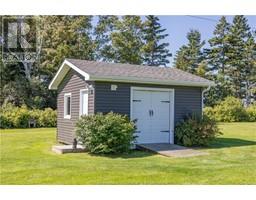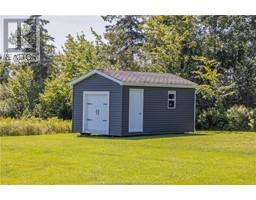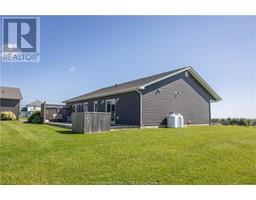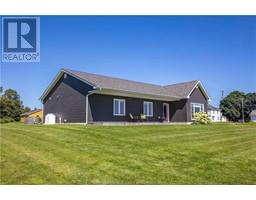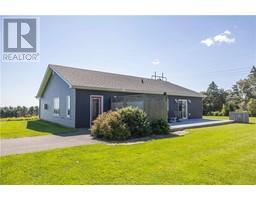| Bathrooms2 | Bedrooms3 |
| Property TypeSingle Family | Built in2014 |
| Building Area1730 square feet |
|
GORGEOUS CUSTOM BUNGALOW WITH DETACHED 36X40 GARAGE, IN-FLOOR HOT WATER HEATING, AND 1.6 ACRES! This home is sitting walking distance to Mount Allison University and downtown Sackville, and a quick 25 minutes to Moncton. Impeccably kept and only 9 years old, this home has upgrades including: in-floor propane fired hot water heating in the slab of the home and garage, engineered hardwood flooring, on-demand hot water heating, underground wiring to the home/garage/shed, and beautiful landscaping with mature trees, hydrangeas, and paved driveway. The front has a covered front deck leading into the open-concept living room with cathedral ceiling and propane fireplace, dining room, and beautiful kitchen with island and under cabinet lighting. The kitchen has access to the back deck. A walk-in pantry is great for extra kitchen gadgets and storage. Down the hall is the impressive primary suite with walk-in closet, bathroom with custom tiled shower, and this bedroom has patio doors to the deck as well. Two guest bedrooms, a full 4pc bathroom, a laundry room, and utility room complete the interior. The triple detached 36x40 garage is completely finished with cathedral ceilings, in-floor heating, and its own half bathroom. The detached 16x16 shed is wired and has a remote door opener. There is another 12x18 shed as well. A remarkable property in a great location. (id:24320) Please visit : Multimedia link for more photos and information |
| FeaturesLevel lot, Central island, Lighting, Paved driveway | OwnershipFreehold |
| StorageStorage Shed | TransactionFor sale |
| Architectural StyleBungalow | Constructed Date2014 |
| CoolingAir exchanger | Exterior FinishVinyl siding |
| Fireplace PresentYes | FlooringHardwood, Laminate |
| FoundationConcrete, Concrete Slab | Bathrooms (Half)1 |
| Bathrooms (Total)2 | Heating FuelPropane |
| HeatingHot Water | Size Interior1730 sqft |
| Storeys Total1 | Total Finished Area1730 sqft |
| TypeHouse | Utility WaterMunicipal water |
| Access TypeYear-round access | AcreageYes |
| Landscape FeaturesLandscaped | SewerMunicipal sewage system |
| Size Irregular1.6 Acres +/- |
| Level | Type | Dimensions |
|---|---|---|
| Main level | Living room | 18x17.9 |
| Main level | Dining room | 17.1x12.10 |
| Main level | Kitchen | 15.3x13.1 |
| Main level | Other | 5.2x4.6 |
| Main level | Bedroom | 12x17.9 |
| Main level | 3pc Ensuite bath | 5x10 |
| Main level | Bedroom | 9.7x10.1 |
| Main level | Bedroom | 12.3x10.1 |
| Main level | Laundry room | 5.4x6.4 |
| Main level | Utility room | 5.4x10 |
| Main level | 2pc Bathroom | Measurements not available |
Listing Office: RE/MAX Sackville Realty Ltd.
Data Provided by Greater Moncton REALTORS® du Grand Moncton
Last Modified :22/04/2024 11:05:00 AM
Powered by SoldPress.

