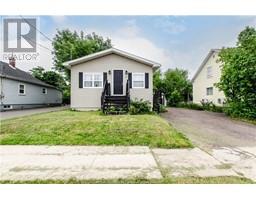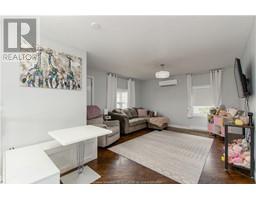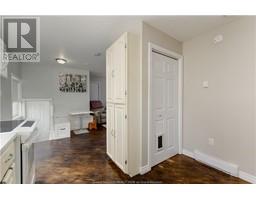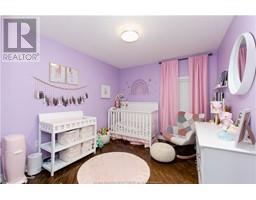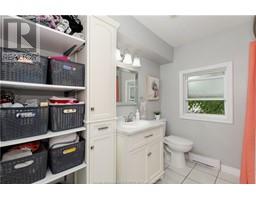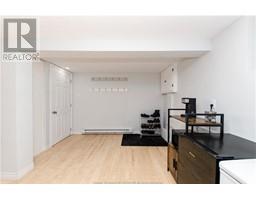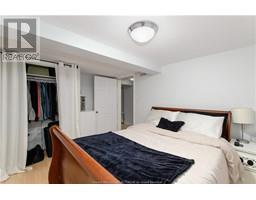| Bathrooms2 | Bedrooms3 |
| Property TypeSingle Family | Building Area720 square feet |
|
INCOME POTENTIAL! CENTRALLY LOCATED! This well-maintained two level bungalow offers 2 bedrooms upstairs, a separate unit in the basement with 1 bedroom rental potential and a large fully fenced private backyard! Entering from the side door, you will enjoy easy access to the kitchen with beautifully tiled backsplash. The dining area leads you through to the cozy living room featuring hardwood floors and lots of natural light. Down the hall you will find two large bedrooms, the primary has a sliding glass door offering private access to the backyard patio. A four piece bathroom with additional laundry hookup where you could easily add a stackable washer and dryer, completes this level. Entering through a separate door on the side, the lower level offers a large family room with laundry, a 4 piece bathroom and one large bedroom. This space previously had a full kitchen as well, which could easily be added back in. This cozy home close to NBCC, shopping, and more is looking for a new owner. Don't miss your chance to make it your own, call today to see it for yourself! (id:24320) |
| EquipmentWater Heater | OwnershipFreehold |
| Rental EquipmentWater Heater | StructurePatio(s) |
| TransactionFor sale |
| AppliancesDishwasher | Architectural Style2 Level |
| Basement DevelopmentFinished | BasementCommon (Finished) |
| FlooringCeramic Tile, Hardwood | FoundationConcrete |
| Bathrooms (Half)0 | Bathrooms (Total)2 |
| Heating FuelElectric | HeatingBaseboard heaters, Heat Pump |
| Size Interior720 sqft | Total Finished Area1440 sqft |
| TypeHouse | Utility WaterMunicipal water |
| Access TypeYear-round access | SewerMunicipal sewage system |
| Size Irregular465 Sq Metres |
| Level | Type | Dimensions |
|---|---|---|
| Basement | Family room | 15.7x18.6 |
| Basement | Bedroom | 12.7x9.2 |
| Basement | 4pc Bathroom | 9.1x11.5 |
| Main level | Kitchen | 10.1x7 |
| Main level | Living room | 12.11x13.7 |
| Main level | Bedroom | 9.5x11.6 |
| Main level | Bedroom | 9x10.5 |
| Main level | 4pc Bathroom | 9.5x4.10 |
Listing Office: EXIT Realty Associates
Data Provided by Greater Moncton REALTORS® du Grand Moncton
Last Modified :28/07/2024 03:19:49 PM
Powered by SoldPress.

