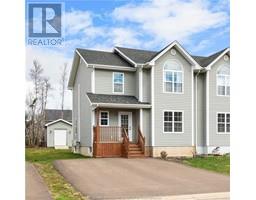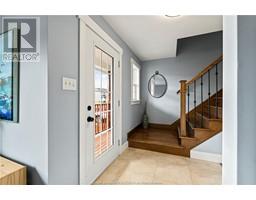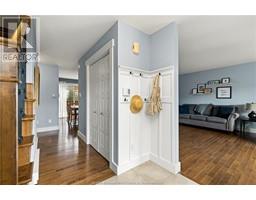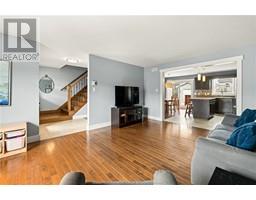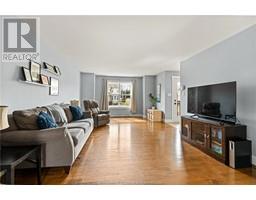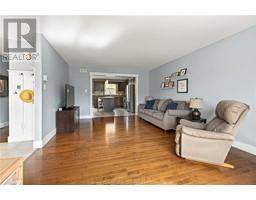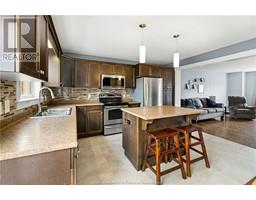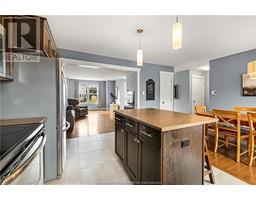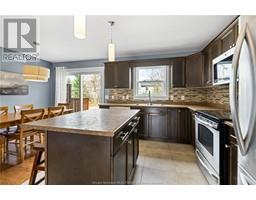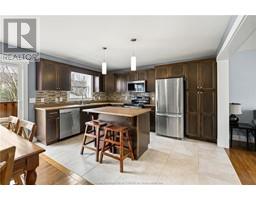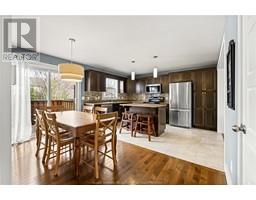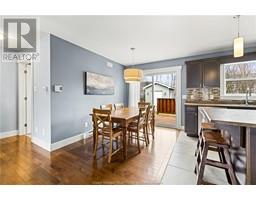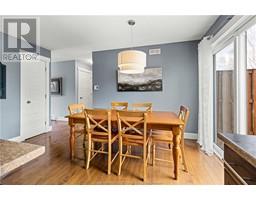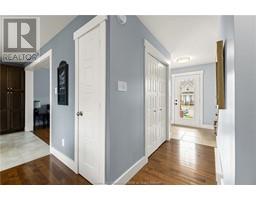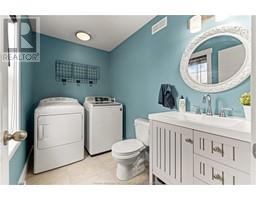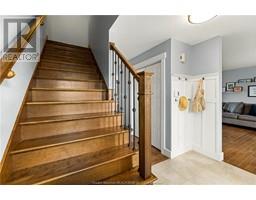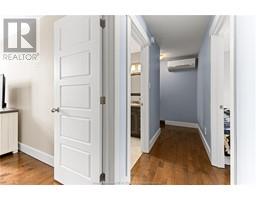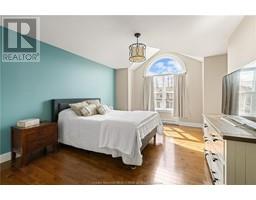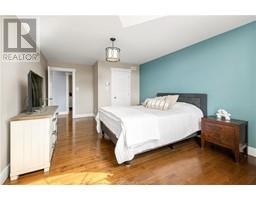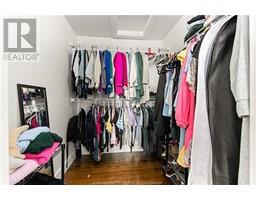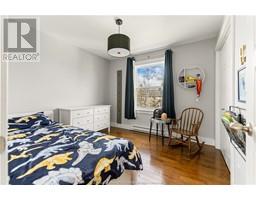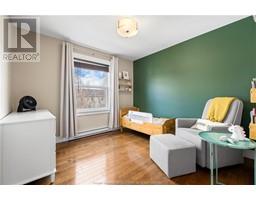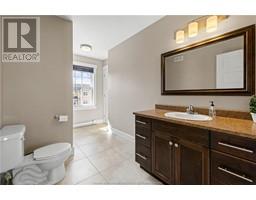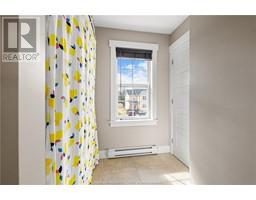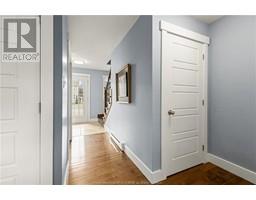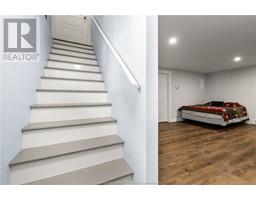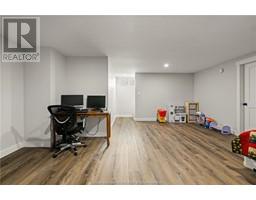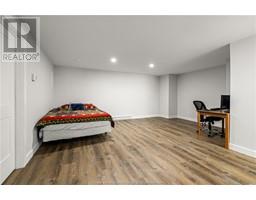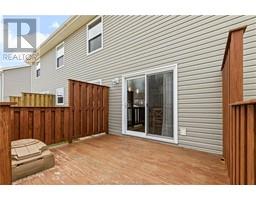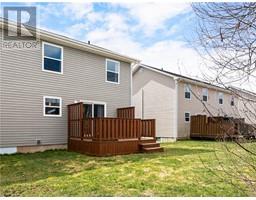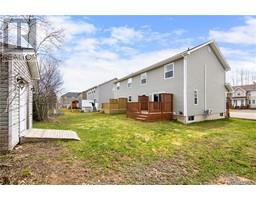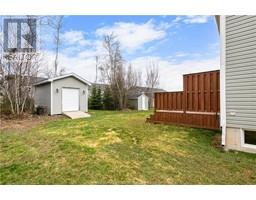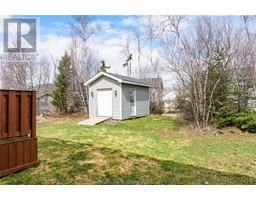| Bathrooms2 | Bedrooms3 |
| Property TypeSingle Family | Built in2013 |
| Building Area1440 square feet |
|
*** GREAT CONDITION 2 STOREY SEMI-DETACHED // MINI-SPLIT HEAT PUMP // PARTIALLY FINISHED BASEMENT // BACKYARD TREE-LINE BUFFER *** Welcome to 97 Chianti, this well-cared for home located in an established central Dieppe neighbourhood is move-in ready for its new lucky owner! You are welcomed to the main floor by a nice entryway with built-in for hanging coats and a additional closet. From there, you will find a LARGE living room that flows into the beautiful kitchen and dining area highlighted by PLENTY OF DARK STAINED CABINETS, CENTRE ISLAND and patio doors to a deck overlooking your backyard with TREE-LINE BUFFER and BABY BARN with OVERHEAD DOOR. Completing the main floor is a 2pc bathroom with laundry. The second floor offers a MINI-SPLIT, primary bedroom with WALK-IN CLOSET, 2 additional good size spare bedrooms, and a 4pc bathroom. This fantastic semi also includes a PARTIALLY FINISHED BASEMENT with LARGE FAMILY ROOM, STORAGE ROOM and ROUGH-IN FOR FUTURE BATHROOM. Additionally, this modern semi offers CENTRAL VACUUM, an AIR EXCHANGER and NICE WIDE PAVED DRIVEWAY. Perfectly situated near all amenities, walking trails, parks, schools and highways. Are you ready to make the move into this popular Bonaventure Park neighbourhood? (id:24320) |
| EquipmentWater Heater | FeaturesLevel lot, Central island, Paved driveway |
| OwnershipFreehold | Rental EquipmentWater Heater |
| TransactionFor sale |
| AppliancesCentral Vacuum | Basement DevelopmentPartially finished |
| BasementCommon (Partially finished) | Constructed Date2013 |
| Construction Style AttachmentSemi-detached | CoolingAir exchanger |
| Exterior FinishVinyl siding | Fire ProtectionSmoke Detectors |
| FlooringCeramic Tile, Hardwood | FoundationConcrete |
| Bathrooms (Half)1 | Bathrooms (Total)2 |
| Heating FuelElectric | HeatingBaseboard heaters, Heat Pump |
| Size Interior1440 sqft | Storeys Total2 |
| Total Finished Area1746 sqft | TypeHouse |
| Utility WaterMunicipal water |
| Access TypeYear-round access | Landscape FeaturesLandscaped |
| SewerMunicipal sewage system | Size Irregular387.6 SQM |
| Level | Type | Dimensions |
|---|---|---|
| Second level | Bedroom | 15.7x12 |
| Second level | Bedroom | 10x10 |
| Second level | Bedroom | 10x10 |
| Second level | 4pc Bathroom | 6.6x13 |
| Basement | Family room | 18.8x15 |
| Basement | Storage | Measurements not available |
| Main level | Living room | 17x13 |
| Main level | Dining room | 7x13.5 |
| Main level | Kitchen | 13.5x10 |
| Main level | 2pc Bathroom | 9.2x5.6 |
Listing Office: Creativ Realty
Data Provided by Greater Moncton REALTORS® du Grand Moncton
Last Modified :22/04/2024 01:31:17 PM
Powered by SoldPress.

