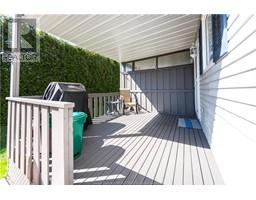| Bathrooms1 | Bedrooms2 |
| Property TypeSingle Family | Built in1992 |
| Building Area900 square feet |
|
Looking for stress free living? This immaculate end unit condo is it! Walking distance to the warmest beaches and a nature walking trail just steps away, 25 minutes from Moncton and a lovely walk to the heart of Shediac, this 2 bedroom CONDO is a gem! This home has so much to offer, including a finished basement. Here you will find exceptional value and affordability. Whether you're a first-time homebuyer, downsizing, or seeking a low-maintenance vacation retreat, this condo caters to all lifestyles. Outside, the building is impeccably maintained, featuring composite decking and just off the kitchen is your private back deck rebuilt in 2023, and an additional patio for enjoying those hot summer days and warm evenings. The condo association covers your lawn care, snow removal, exterior maintenance, water/sewer, windows, roof, decks, and it comes with 2 parking spots. Your furry friends are also welcome here. The beautiful cushion floor in the kitchen is only 5 years old. The bathroom has cork tile and the basement features laminate flooring in 2 rooms. All appliances are only 2 years old. The storm door in front was replaced 2 years ago. The roofing redone approximately 5 years ago. The basement offers 2 spacious family rooms, ideal for entertaining or setting up a home office, a convenient large pantry, and a utility room. Adult living at its best! Contact your favourite REALTOR® today to book your private showing. (id:24320) Please visit : Multimedia link for more photos and information |
| Amenities NearbyChurch, Marina, Shopping | CommunicationHigh Speed Internet |
| EquipmentWater Heater | FeaturesLevel lot, Paved driveway |
| OwnershipCondominium/Strata | Rental EquipmentWater Heater |
| StructurePatio(s) | TransactionFor sale |
| AmenitiesStreet Lighting | Basement DevelopmentPartially finished |
| BasementCommon (Partially finished) | Constructed Date1992 |
| CoolingAir exchanger | Exterior FinishVinyl siding |
| FlooringVinyl, Hardwood, Laminate, Cork | FoundationConcrete |
| Bathrooms (Half)0 | Bathrooms (Total)1 |
| Heating FuelElectric | HeatingBaseboard heaters |
| Size Interior900 sqft | Total Finished Area1640 sqft |
| TypeRow / Townhouse | Utility WaterMunicipal water |
| Access TypeYear-round access | AmenitiesChurch, Marina, Shopping |
| Landscape FeaturesLandscaped | SewerMunicipal sewage system |
| Size IrregularAs Per Condo Plan |
| Level | Type | Dimensions |
|---|---|---|
| Basement | Family room | 16.3x14 |
| Basement | Games room | 28x11.3 |
| Basement | Storage | 14x7.9 |
| Basement | Utility room | 20x2.9 |
| Main level | Living room | 14.1x13 |
| Main level | Kitchen | 15.4x11.4 |
| Main level | 4pc Bathroom | 9.4x6.7 |
| Main level | Bedroom | 12x11.6 |
| Main level | Bedroom | 11.9x9 |
Listing Office: RE/MAX Avante
Data Provided by Greater Moncton REALTORS® du Grand Moncton
Last Modified :25/06/2024 07:38:36 AM
Powered by SoldPress.



























