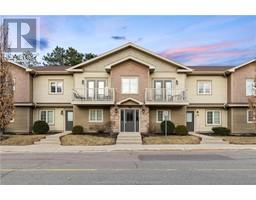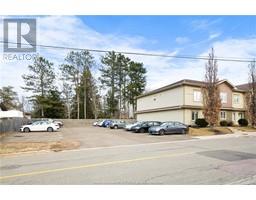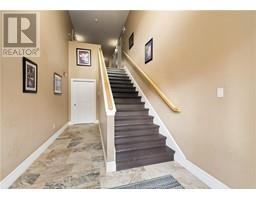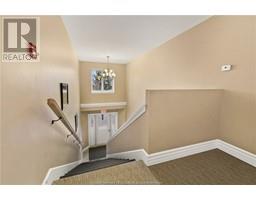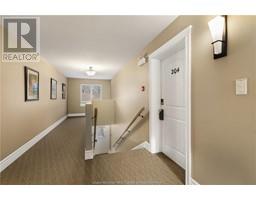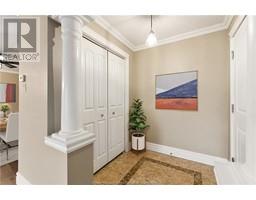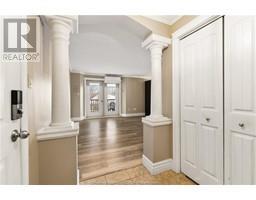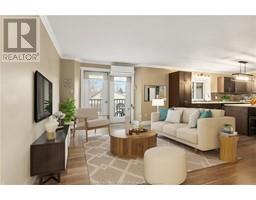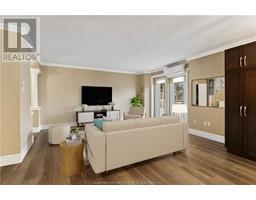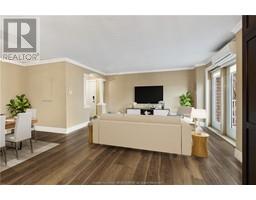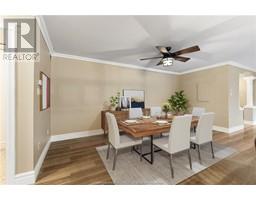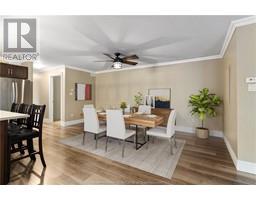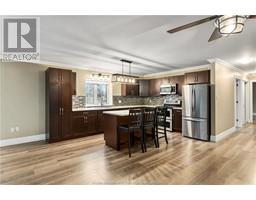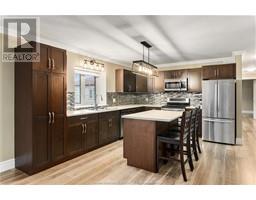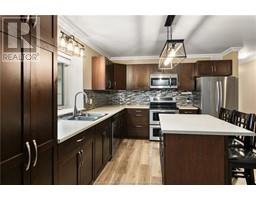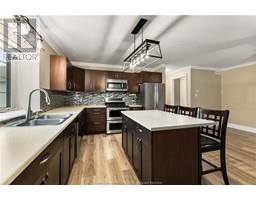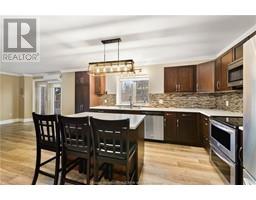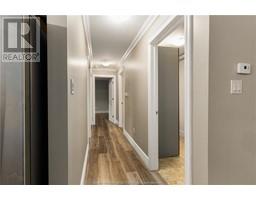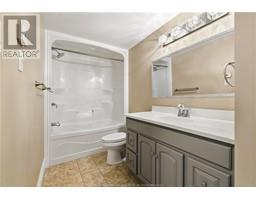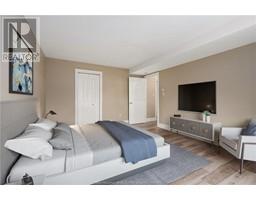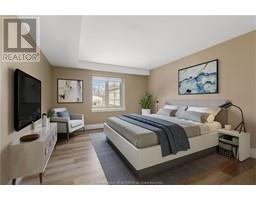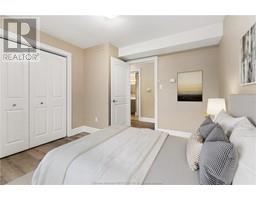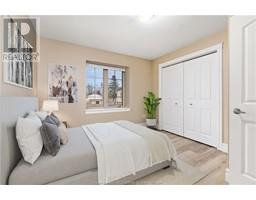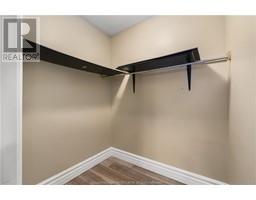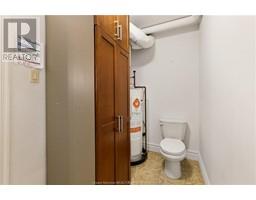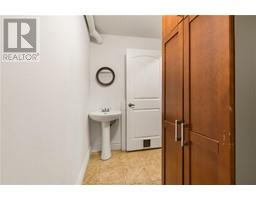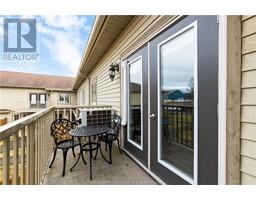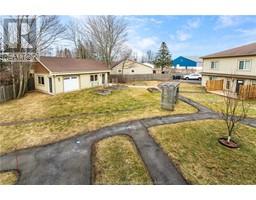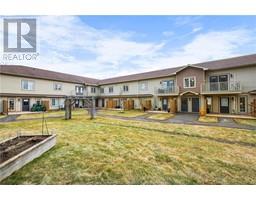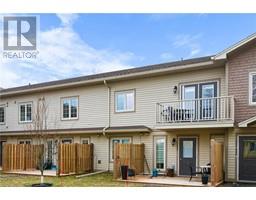| Bathrooms2 | Bedrooms2 |
| Property TypeSingle Family | Built in2011 |
| Building Area1080 square feet |
|
ENERGY EFFICIENT & SECURE BUILDING // MATURE OCCUPANTS // OPEN CONCEPT // IN-FLOOR HEATING // COURTYARD and much more! Welcome to 204-98 Pleasant St in beautiful Shediac, NB. This condominium unit features; a large living room w/balcony, kitchen w/dark cabinets, large island, double sink, stainless steel appliances (fridge, stove, dishwasher, OTR microwave) & backslash, formal dining room, large master bedroom w/walk-in closet, second bedroom w/large closet, bathroom (4 pc) w/light vanity & linen. There is also a storage/powder room w/toilet & pedestal sink. Washer & dryer hookup in the unit. Ceramic tiles & laminate flooring throughout. This building was constructed with high efficiency! It includes; R-20 EXTERIOR WALLS, R-50 IN THE ATTIC, IN-FLOOR HEATING and TRIPLE PANE WINDOWS. The condo fees are $400.00/month (HEATING INCLUDED). Please call your REALTOR® to schedule your very own private showing! (id:24320) |
| Amenities NearbyChurch, Marina, Shopping | CommunicationHigh Speed Internet |
| EquipmentWater Heater | FeaturesLevel lot, Central island, Lighting |
| OwnershipCondominium/Strata | Rental EquipmentWater Heater |
| StorageStorage Shed | TransactionFor sale |
| AmenitiesStreet Lighting | AppliancesDishwasher, Hood Fan |
| Constructed Date2011 | CoolingAir exchanger |
| Exterior FinishWood siding | Fire ProtectionSmoke Detectors |
| FlooringCeramic Tile, Laminate | FoundationConcrete, Concrete Slab |
| Bathrooms (Half)1 | Bathrooms (Total)2 |
| HeatingIn Floor Heating, Heat Pump, Ground Source Heat, Radiant heat | Size Interior1080 sqft |
| Total Finished Area1080 sqft | TypeApartment |
| Utility WaterMunicipal water |
| Access TypeYear-round access | AmenitiesChurch, Marina, Shopping |
| Landscape FeaturesLandscaped | SewerMunicipal sewage system |
| Size IrregularCondominium |
| Level | Type | Dimensions |
|---|---|---|
| Second level | Living room | 13x14 |
| Second level | Dining room | 9x10 |
| Second level | Kitchen | 11x14 |
| Second level | Bedroom | 12x14 |
| Second level | Bedroom | 11x10 |
| Second level | 2pc Bathroom | 5x9 |
| Second level | 4pc Bathroom | 5x11 |
| Second level | Foyer | 6x8 |
Listing Office: Creativ Realty
Data Provided by Greater Moncton REALTORS® du Grand Moncton
Last Modified :08/05/2024 08:59:16 AM
Powered by SoldPress.

