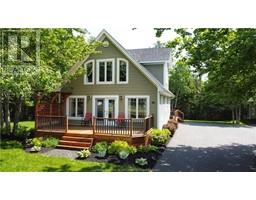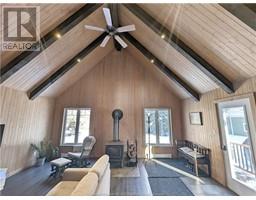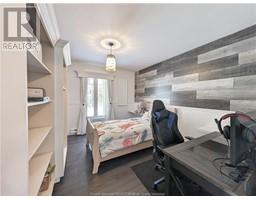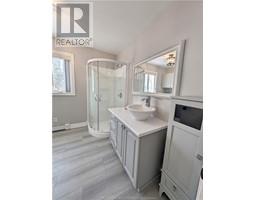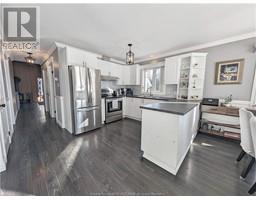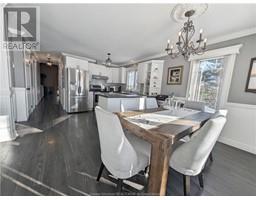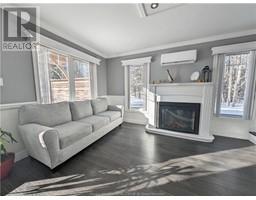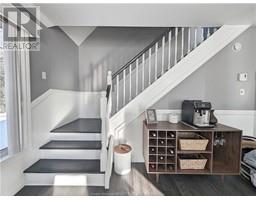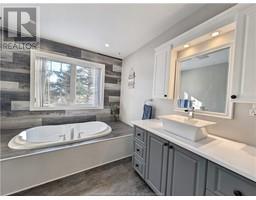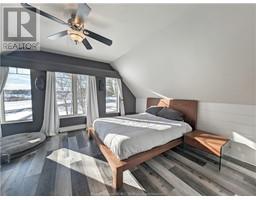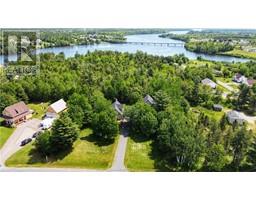| Bathrooms2 | Bedrooms3 |
| Property TypeSingle Family | Built in2000 |
| Building Area1540 square feet |
|
Charming house for sale in Pont Lafrance. The decor combining rustic and modern seduces you from the moment you enter. The main floor offers an open space with living room, kitchen, dining room, and a magnificent chalet-style family room with cathedral ceiling and wood stove. A bedroom and a full bathroom with washer/dryer complete this level. Upstairs, a spacious bathroom, a bedroom well-lit by daylight, and a third bedroom offer a comfortable layout. The house is nestled on a large one-acre wooded lot with various fruit trees. The asphalt parking lot (2018), landscaping, and the large insulated and wood-heated garage with a second floor add to the appeal. Recent renovations include roof, entrance doors, bathrooms, heat pump, ensuring high comfort. (id:24320) Please visit : Multimedia link for more photos and information |
| Amenities NearbyChurch | CommunicationHigh Speed Internet |
| FeaturesLighting, Paved driveway | OwnershipFreehold |
| StructurePatio(s) | TransactionFor sale |
| BasementCrawl space | Constructed Date2000 |
| CoolingAir exchanger, Air Conditioned | Exterior FinishVinyl siding |
| Fire ProtectionSmoke Detectors | FlooringVinyl, Laminate |
| FoundationConcrete | Bathrooms (Half)0 |
| Bathrooms (Total)2 | Heating FuelElectric |
| HeatingBaseboard heaters, Heat Pump | Size Interior1540 sqft |
| Storeys Total2 | Total Finished Area1540 sqft |
| TypeHouse | Utility WaterDrilled Well, Well |
| Access TypeYear-round access | AcreageYes |
| AmenitiesChurch | Landscape FeaturesLandscaped |
| SewerSeptic System | Size Irregular1 ac |
| Level | Type | Dimensions |
|---|---|---|
| Second level | Bedroom | 16x12 |
| Second level | Bedroom | 17x8 |
| Second level | 3pc Bathroom | 10x9 |
| Main level | Living room | 13x15.5 |
| Main level | Kitchen | 12.5x10 |
| Main level | Dining room | 12x8.5 |
| Main level | Family room | 19x15 |
| Main level | Bedroom | 12.5x11 |
| Main level | 3pc Bathroom | 10x9 |
Listing Office: PG Direct Realty Ltd.
Data Provided by Greater Moncton REALTORS® du Grand Moncton
Last Modified :22/04/2024 11:03:49 AM
Powered by SoldPress.

