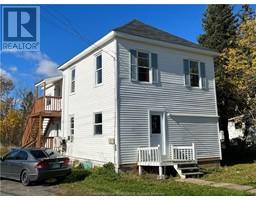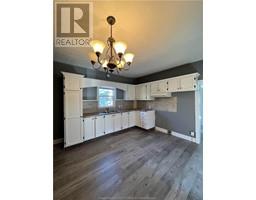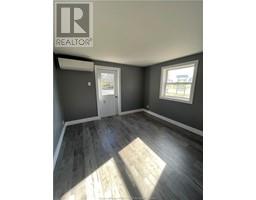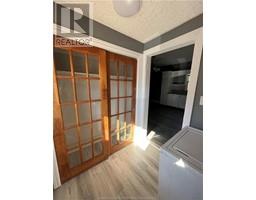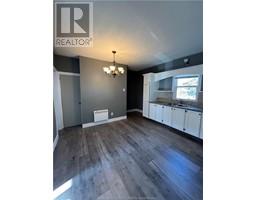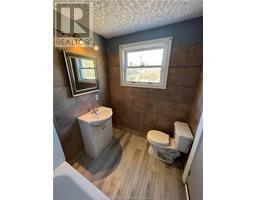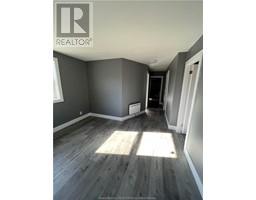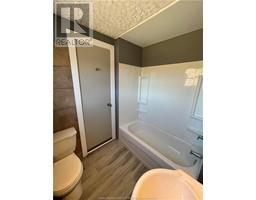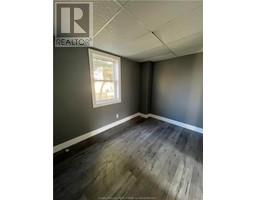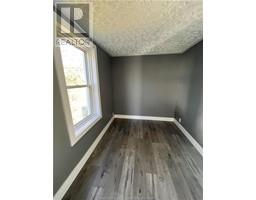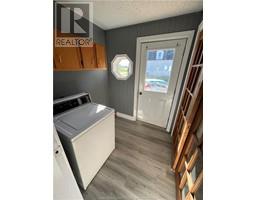| Bathrooms2 | Bedrooms6 |
| Property TypeMulti-family | Built in1958 |
| Building Area2030 square feet |
|
This income property has so much to offer!! It's been freshly painted with neutral colors. Each unit has 3 bedrooms, which is a rare find. You can live in one unit and rent out the other. The first unit has a spacious entrance with lots of closet space and its own washer and dryer. The kitchen is large, and the bedrooms and bathrooms are a nice size. Upstairs, you'll find Unit 2 with a large entrance and an already installed washer and dryer. The kitchen is a good size too. The basement provides storage for tenants. The location is convenient, close to amenities like the golf course, walking trails, college, churches, schools, restaurants, and shopping. The units have their own meters. It's a great investment opportunity... Reach out to your REALTOR® for more info today!! (id:24320) |
| EquipmentWater Heater | OwnershipFreehold |
| Rental EquipmentWater Heater | TransactionFor sale |
| Basement DevelopmentUnfinished | BasementCommon (Unfinished) |
| Constructed Date1958 | FlooringVinyl |
| FoundationConcrete | Bathrooms (Half)0 |
| Bathrooms (Total)2 | Heating FuelElectric |
| HeatingBaseboard heaters, Heat Pump | Size Interior2030 sqft |
| Total Finished Area2030 sqft | TypeDuplex |
| Utility WaterMunicipal water |
| Access TypeYear-round access | SewerMunicipal sewage system |
| Size Irregular810 Metric |
| Level | Type | Dimensions |
|---|---|---|
| Second level | Kitchen | Measurements not available |
| Second level | Living room | Measurements not available |
| Second level | Bedroom | Measurements not available |
| Second level | Bedroom | Measurements not available |
| Second level | Bedroom | Measurements not available |
| Second level | Other | Measurements not available |
| Second level | 3pc Bathroom | Measurements not available |
| Main level | Bedroom | Measurements not available |
| Main level | Bedroom | Measurements not available |
| Main level | Bedroom | Measurements not available |
| Main level | Other | Measurements not available |
| Main level | Kitchen | Measurements not available |
| Main level | Living room | Measurements not available |
| Main level | 3pc Bathroom | Measurements not available |
| Main level | Foyer | Measurements not available |
Listing Office: Keller Williams Capital Realty
Data Provided by Greater Moncton REALTORS® du Grand Moncton
Last Modified :22/04/2024 11:04:29 AM
Powered by SoldPress.

